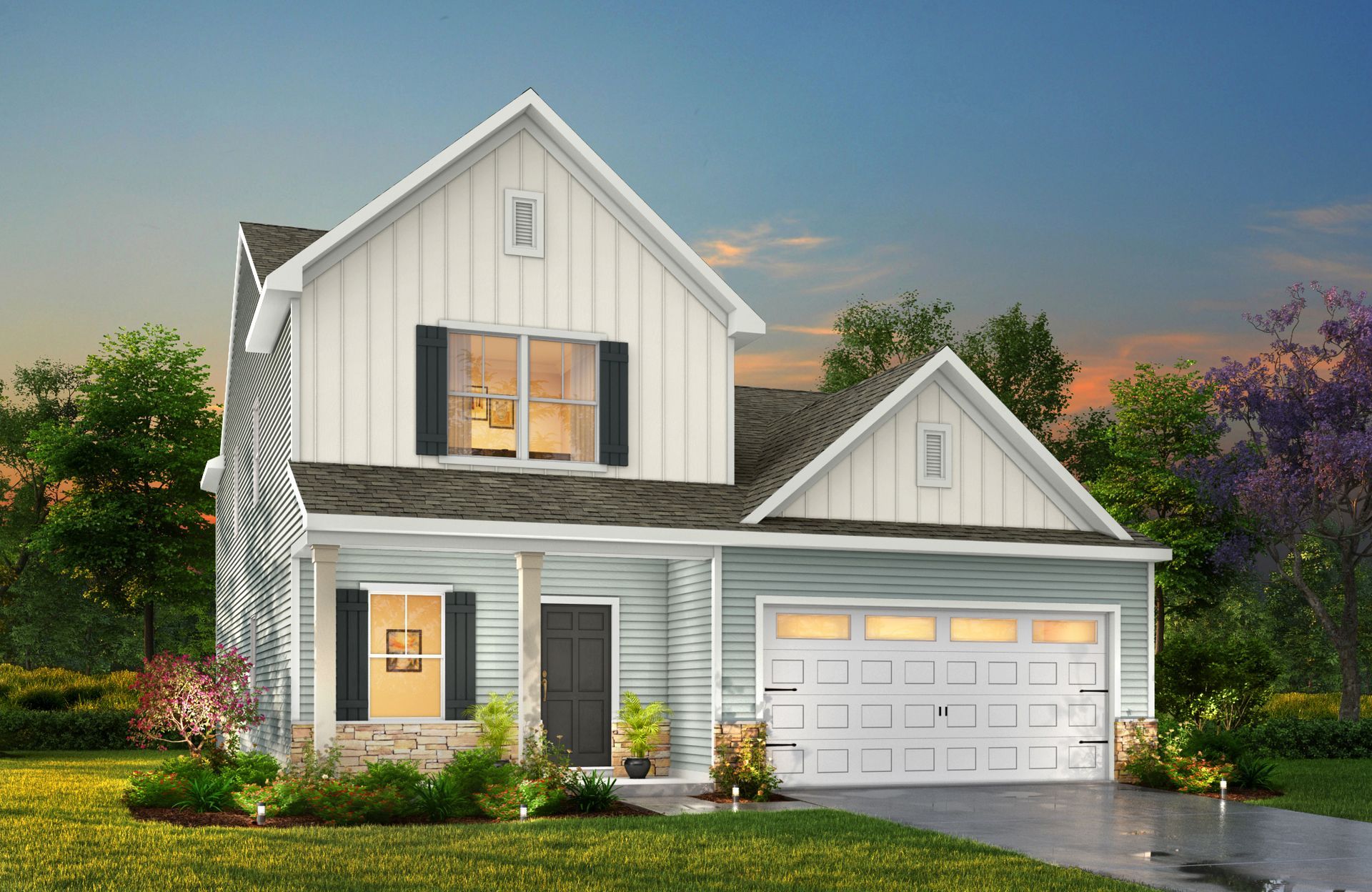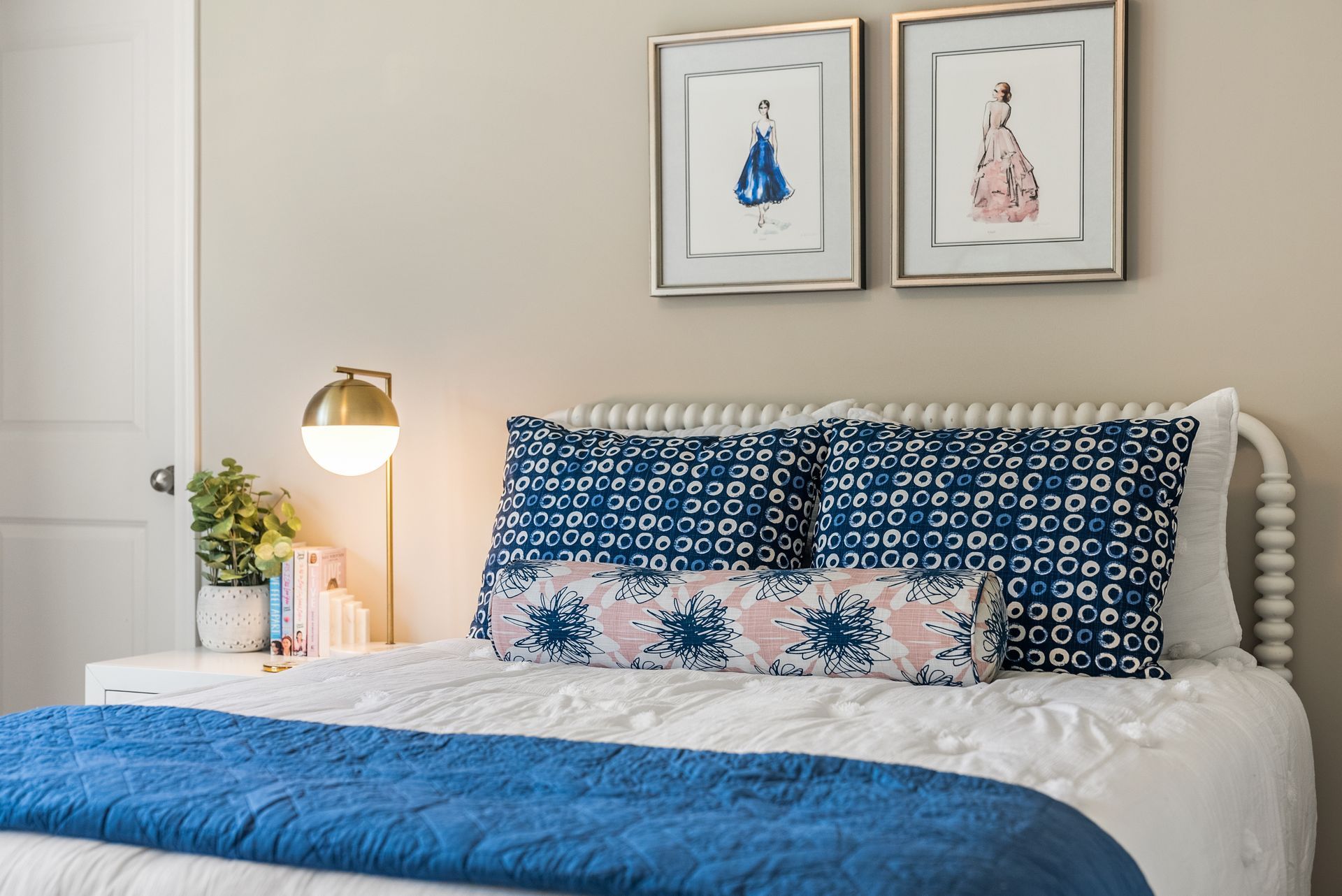
Available in these communities:
About this floorplan:
Discover The Ava, a versatile floorplan ranging in size from 2,544 square feet, offering 3-4 Bedrooms and 2.5 Bathrooms to accommodate diverse family needs. On the First Floor, you'll find an open Dining Room area leading to an Open Concept Kitchen with a Large Kitchen Island, as well as a spacious Great Room that promises to be the envy of friends and family. The First Floor also boasts a large Primary Suite with a generously sized Primary Bathroom and Walk-In Closet. The Second Floor offers two additional Large Bedrooms, an Unfinished Storage Space, and a Standard Oversized Game Room. If you need more space, you have the option to turn the Game Room into a 4th Bedroom or transform the Unfinished Storage Space into a Finished Bonus Room, making it perfect for a Home Office. The Ava design is highly adaptable, with various customization options to align with your personal preferences. Create a home that suits your lifestyle and family dynamics, tailoring it with these versatile features, making The Ava your perfect space to call home.
WHERE WE BUILD: Albemarle, Angier, Bolivia, Carolina Shores, Charleston, Charlotte, Clayton, Concord, Dallas, Fuquay-Varina, Greensboro, High Point, Kannapolis, Lancaster, Leland, Lexington, Mebane, Monroe, Mount Holly, Mt. Gilead, Oakboro, Ocean Isle, Peachland, Pfafftown, Raleigh, Ravenel, Salisbury, Southport, Stanfield, Statesville, Summerville, Sunset Beach, Troutman, Wilmington, Wingate, Winston-Salem, York.
All Rights Reserved







