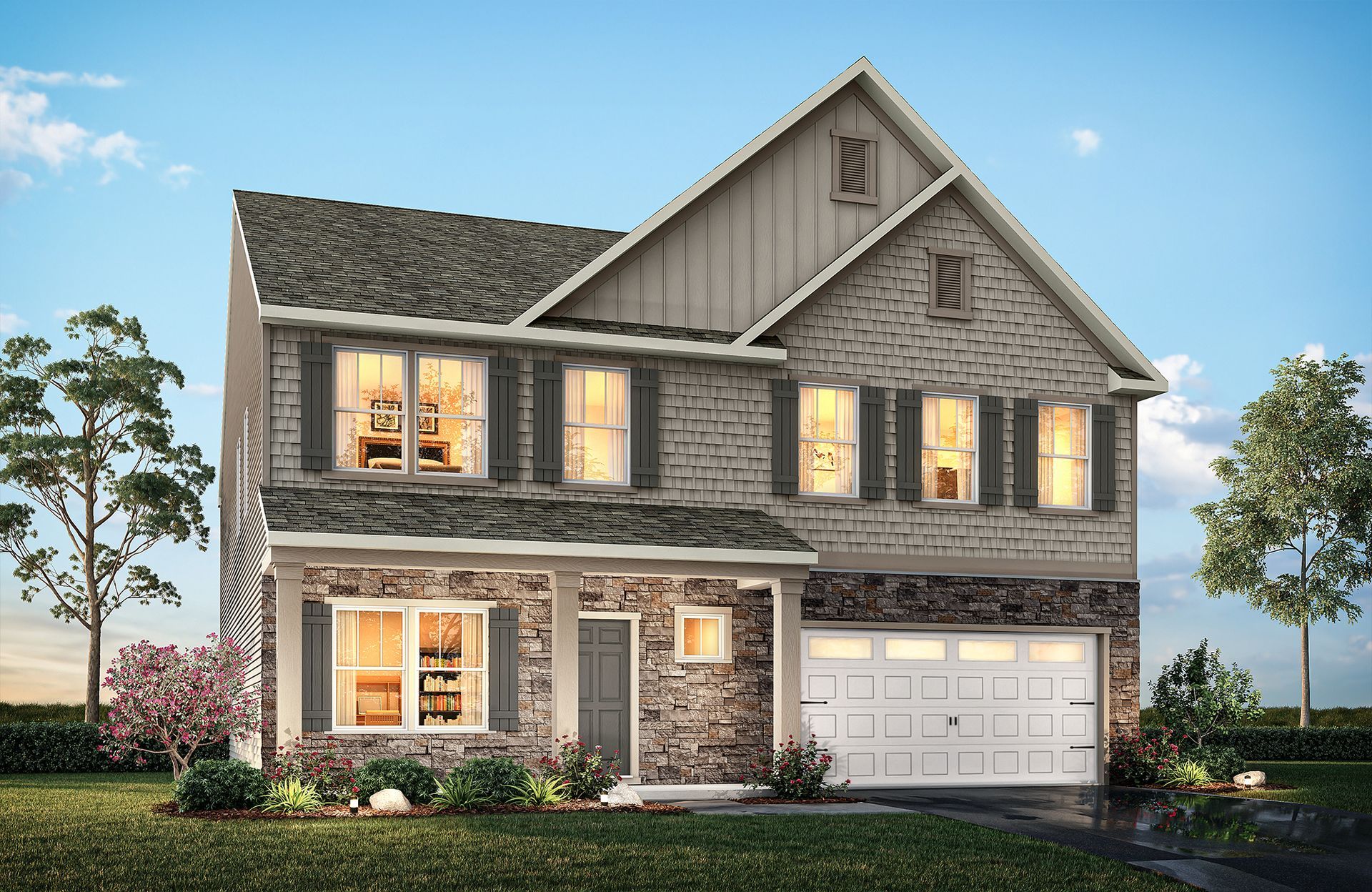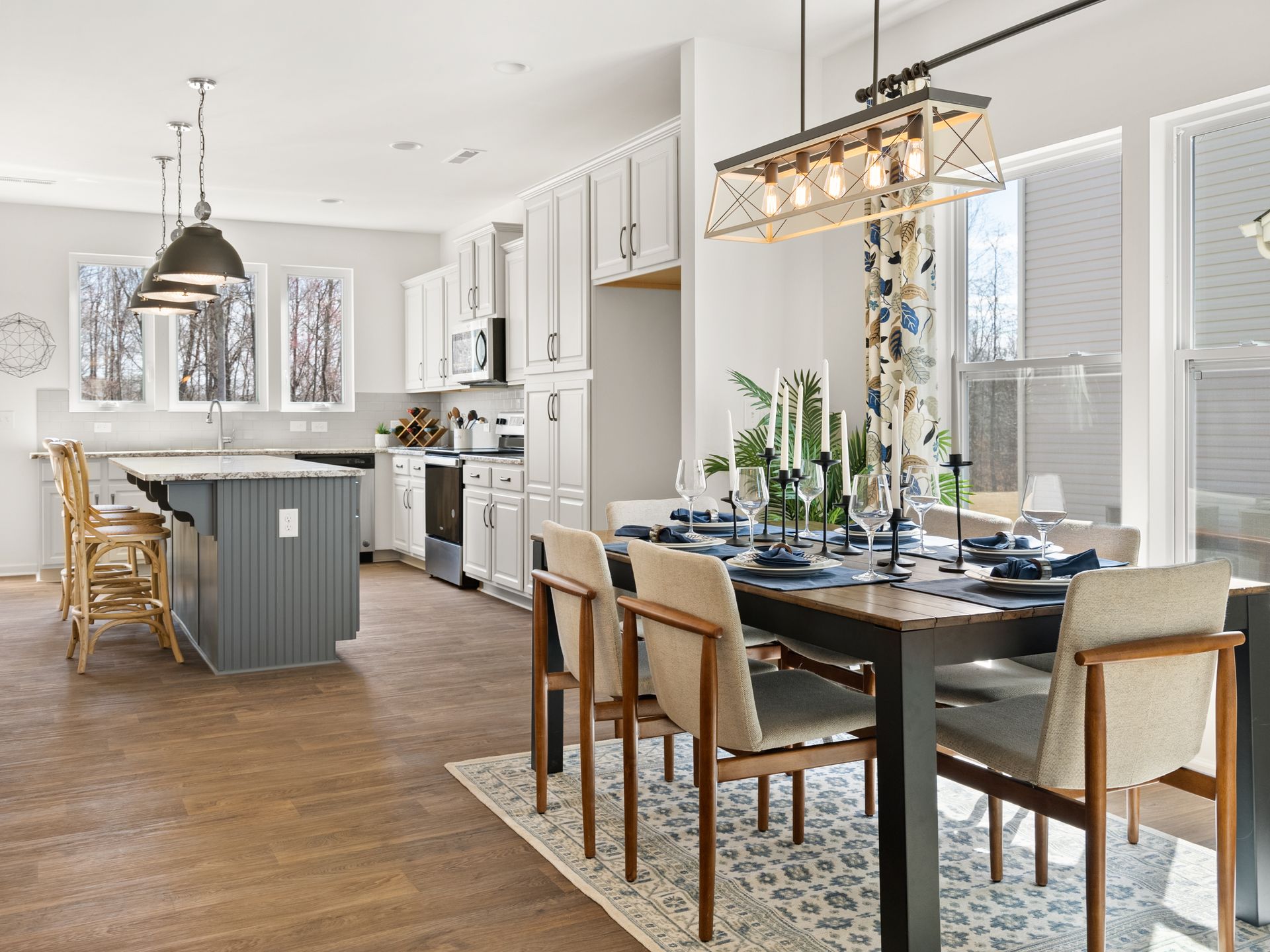
Available in these communities:
About this floorplan:
Discover the Calgary, a versatile floorplan ranging in size from 3,680 square feet, including 5 Bedrooms and 3.5 Bathrooms to accommodate diverse family needs. This floorplan provides ample space for comfortable living, catering to smaller or larger families alike. On the First Floor, you'll find a large private study and a convenient Half-Bathroom. A private Bedroom 5 is perfect for guests or additional office space as you continue through the house. The Dining Room and Kitchen flow seamlessly into a spacious Great Room. The Second Floor offers three additional Bedrooms, one Bathroom, a versatile Game Room, and a convenient Laundry Room. The spacious Primary Suite is a true retreat, featuring two walk-in Closets and a luxurious Primary Bathroom. The Calgary design is highly adaptable, with various customization options to align with your personal preferences. Create a home that suits your lifestyle and family dynamics, tailoring it with features such as custom finishes, additional storage, or a deck, making the Calgary your perfect space to call home.
WHERE WE BUILD: Albemarle, Angier, Bolivia, Carolina Shores, Charleston, Charlotte, Clayton, Concord, Dallas, Fuquay-Varina, Greensboro, High Point, Kannapolis, Lancaster, Leland, Lexington, Mebane, Monroe, Mount Holly, Mt. Gilead, Oakboro, Ocean Isle, Peachland, Pfafftown, Raleigh, Ravenel, Salisbury, Southport, Stanfield, Statesville, Summerville, Sunset Beach, Troutman, Wilmington, Wingate, Winston-Salem, York.
All Rights Reserved



















