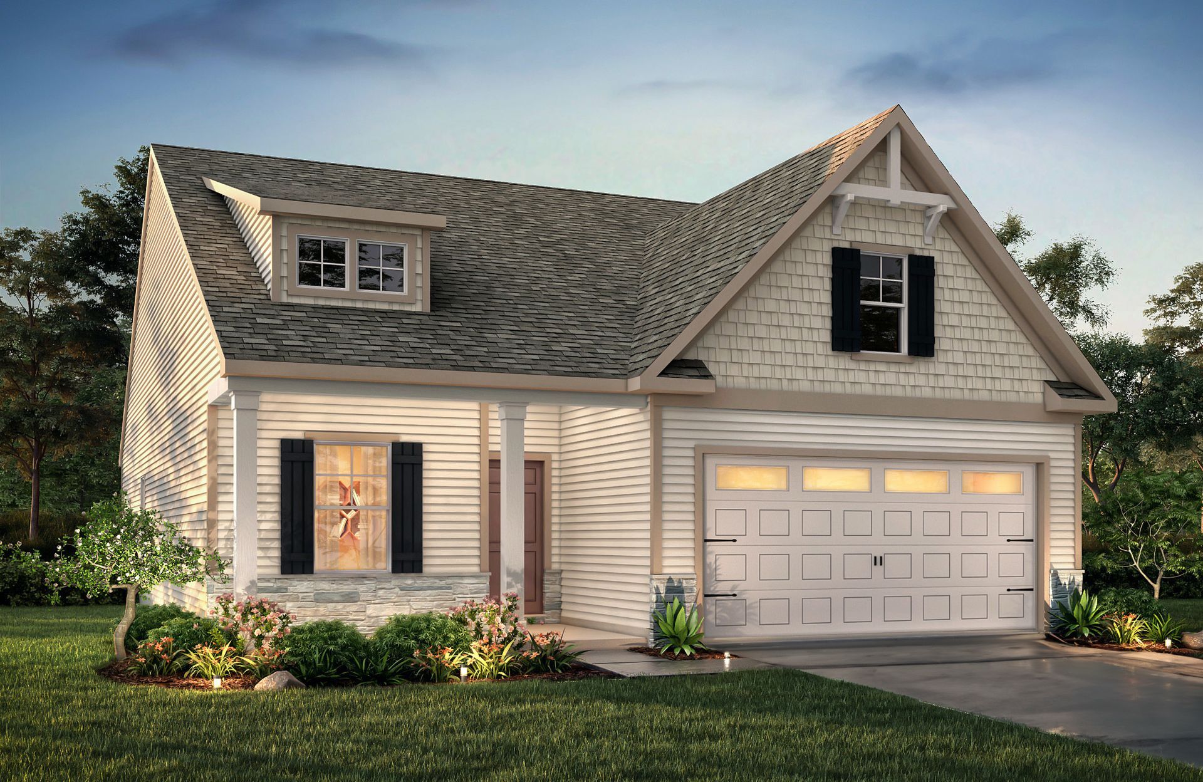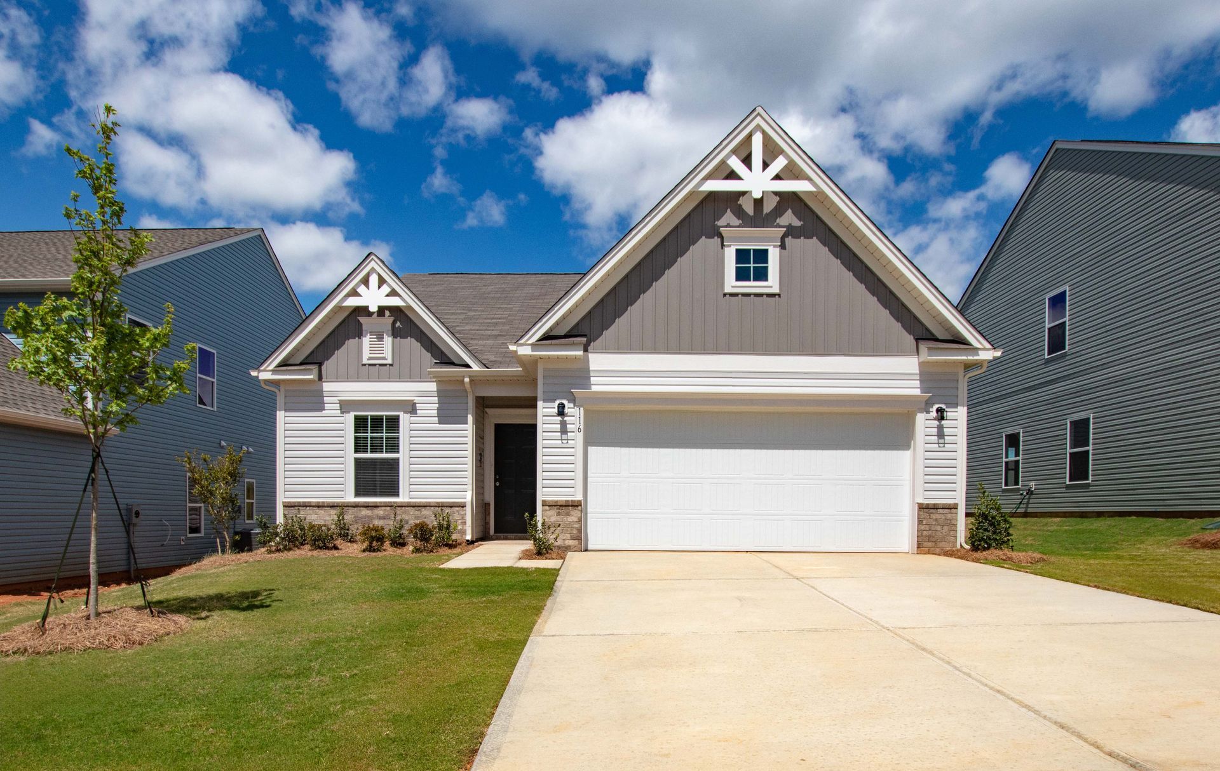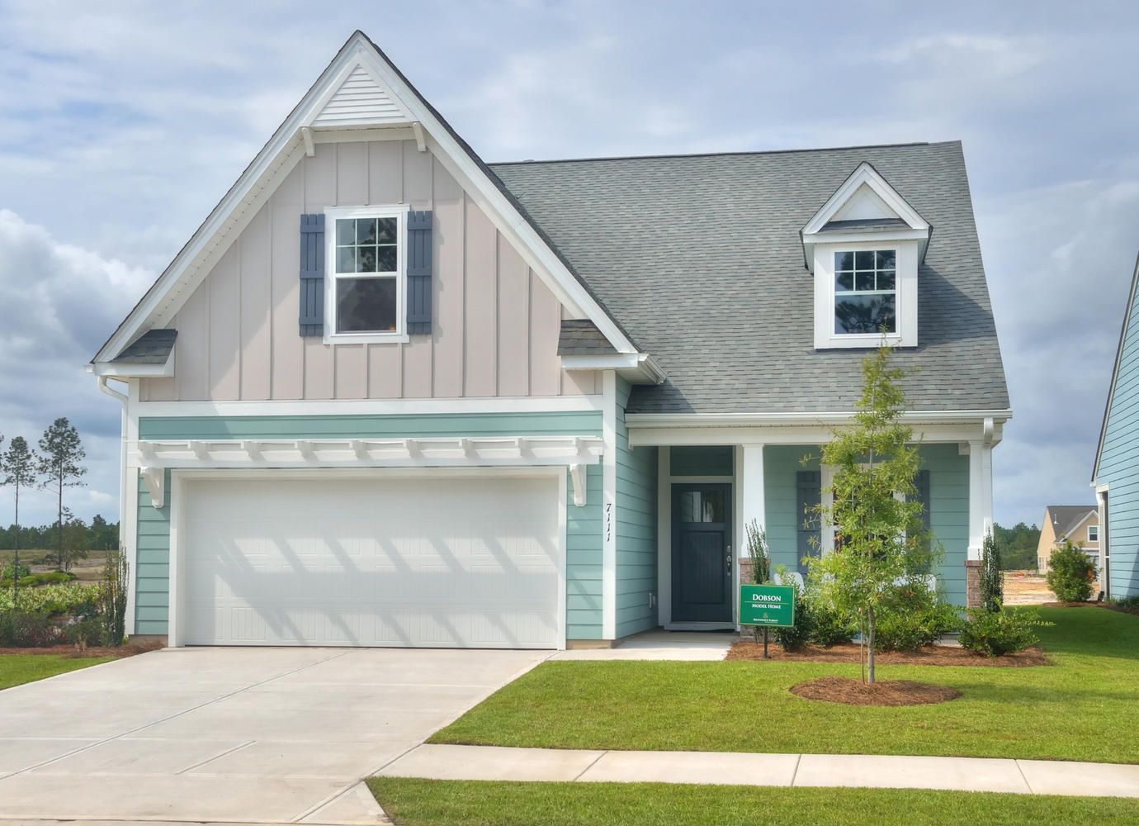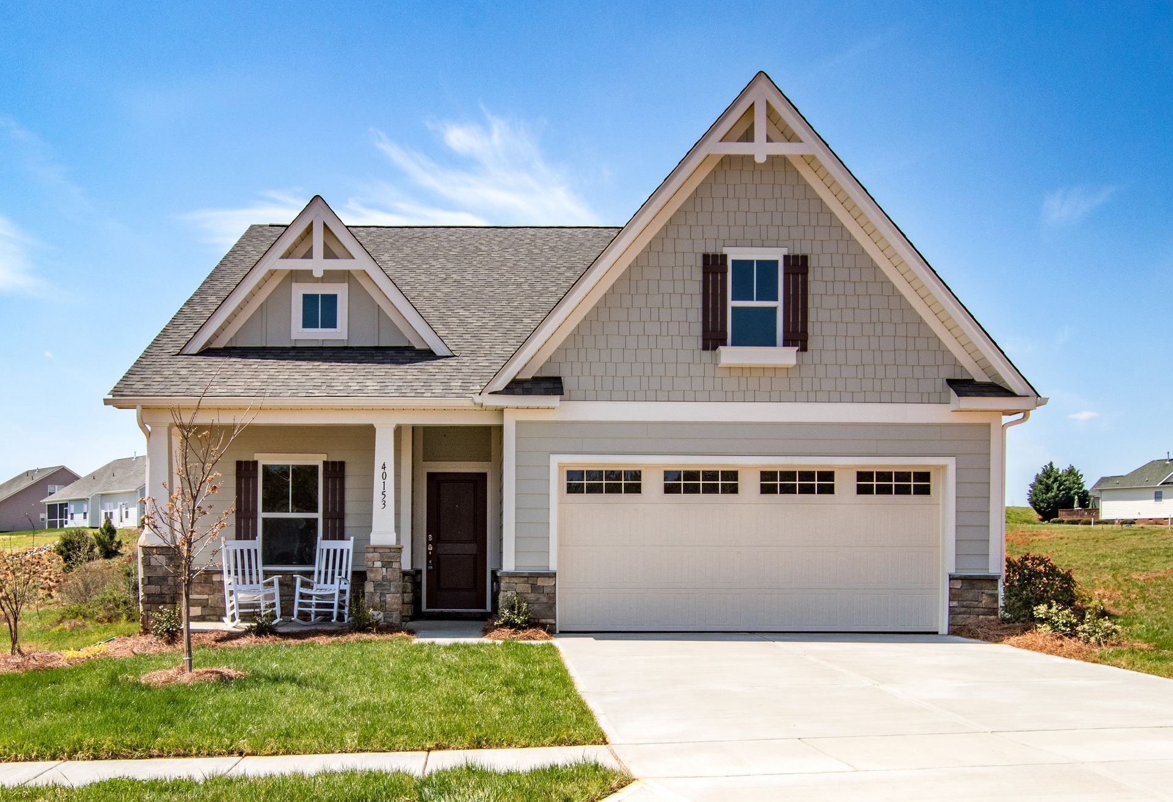
Available in these communities:
About this floorplan:
Discover The Dobson, a versatile ranch floorplan ranging in size from 1,587 to 2,100 square feet, including 3 to 4 Bedrooms and 2 to 3 Bathrooms to accommodate diverse family needs. This floorplan provides ample space for comfortable living, catering to smaller or larger families alike. On the First Floor, Bedroom 3 greets you on the left as you enter the front door. Continue through the home to a large, open Luxury Kitchen with a Massive Kitchen Island. Beyond the Kitchen, continue into a Very Large Open Great Room where you can add an Optional Fireplace or Additional Windows. A large Primary Suite with a sizeable Primary Bathroom and large walk-in closet is available in the Dobson plan. The Dobson is rounded out by a Large Bedroom 2, another Bathroom, and a separate Laundry Room. If you need more space, add the Optional Bonus Room on the 2nd Floor, which allows you to add a Bonus Room, Another Bathroom, or even another Bedroom. The Dobson design is highly adaptable, with various customization options to align with your personal preferences. Create a home that suits your lifestyle and family dynamics, tailoring it with additional features and customization options, making The Dobson your perfect space to call home.
WHERE WE BUILD: Albemarle, Angier, Bolivia, Carolina Shores, Charleston, Charlotte, Clayton, Concord, Dallas, Fuquay-Varina, Greensboro, High Point, Kannapolis, Lancaster, Leland, Lexington, Mebane, Monroe, Mount Holly, Mt. Gilead, Oakboro, Ocean Isle, Peachland, Pfafftown, Raleigh, Ravenel, Salisbury, Southport, Stanfield, Statesville, Summerville, Sunset Beach, Troutman, Wilmington, Wingate, Winston-Salem, York.
All Rights Reserved
























