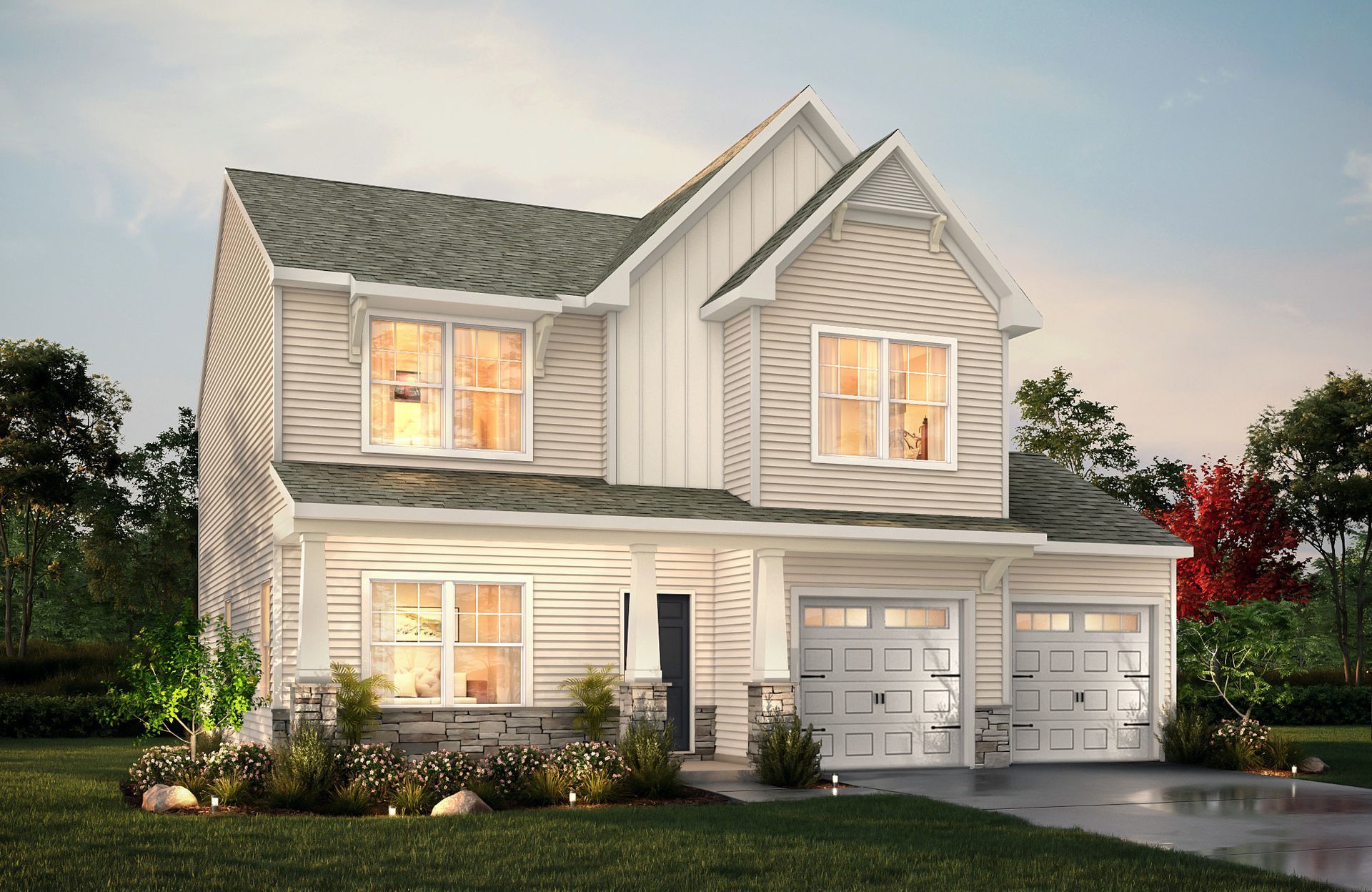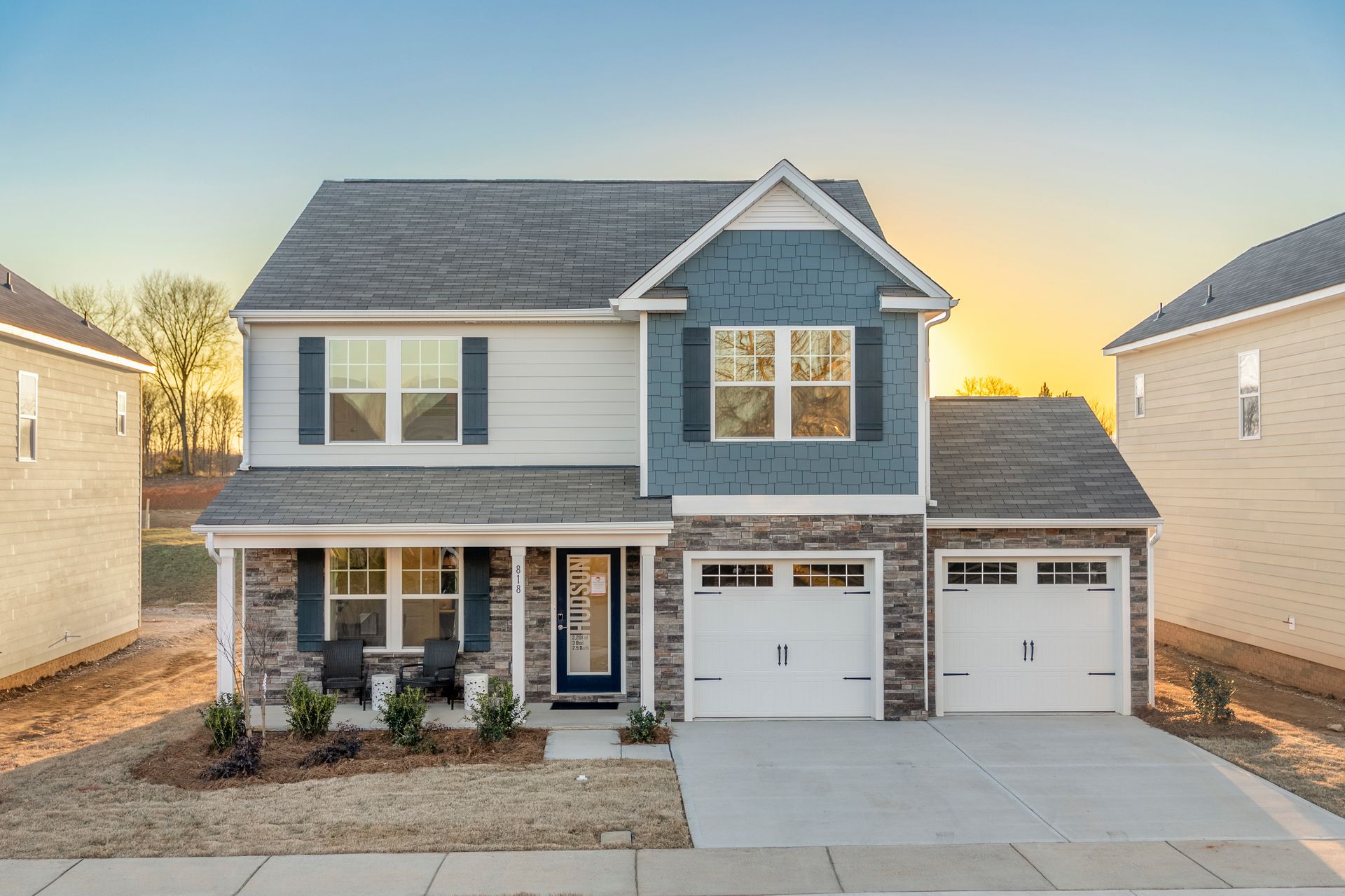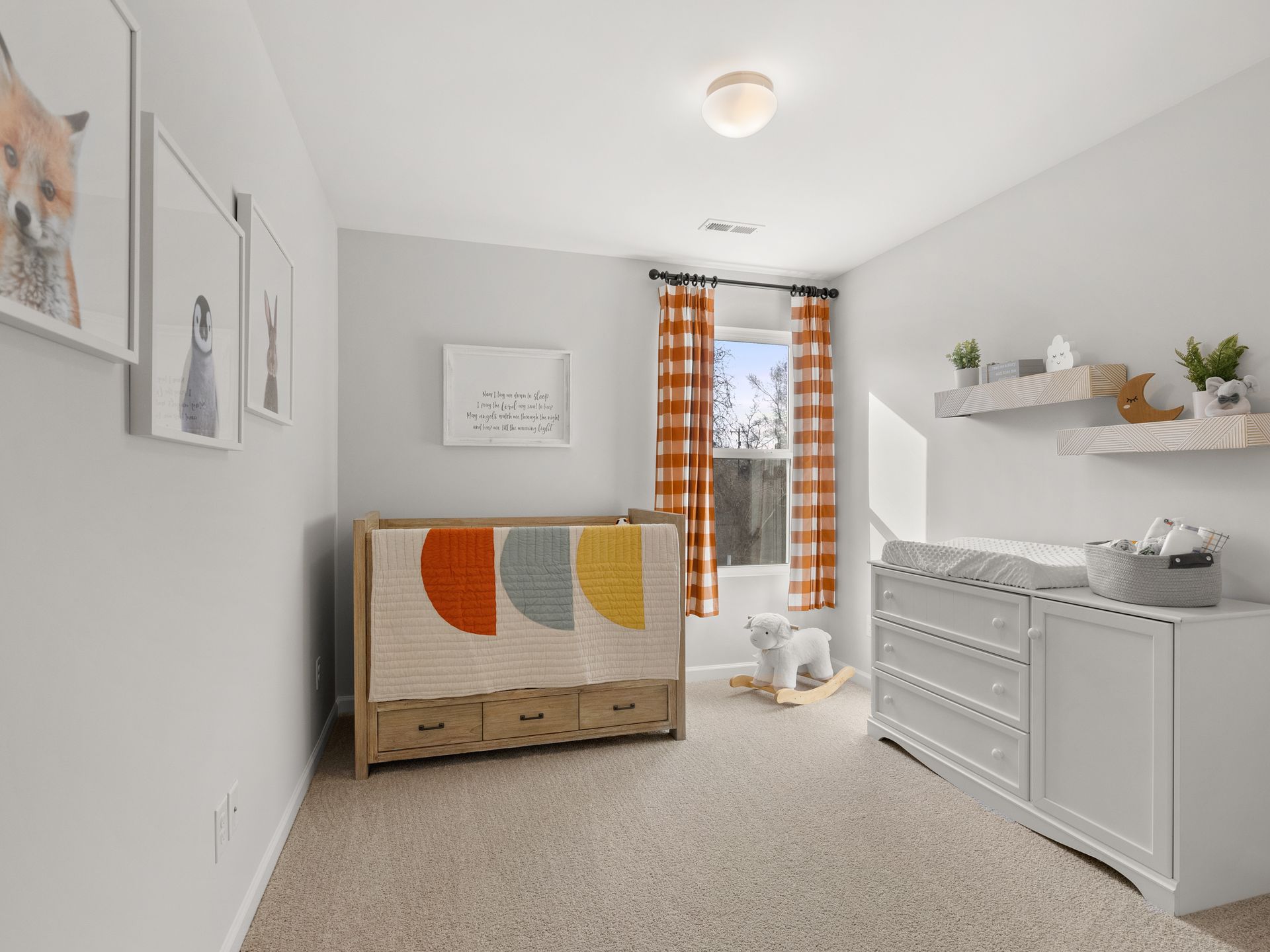
Available in these communities:
About this floorplan:
Discover the Hudson, a versatile floorplan ranging in size from 2,069 to 2,414 square feet, including 3 to 5 Bedrooms and 2.5 to 3.5 Bathrooms to accommodate diverse family needs. This floorplan provides ample space for comfortable living, catering to smaller or larger families alike. On the First Floor, an extremely large Open Great Room greets you as you enter the Hudson Plan. Continuing through the home, you'll discover the large oversized L-shaped kitchen where you can add an Optional Kitchen Island. Our True Space Flex Room, the perfect space for an Office, Hobby Room, or Family Room, rounds out the First Floor. The Second Floor offers a Very Large Primary Suite with a sizeable Primary Bathroom and a Large Walk-In Closet. Also featured on the second floor are Two Large Secondary Bedrooms, another Bathroom, and a Dedicated Game Room space. The Hudson design is highly adaptable, with various customization options to align with your personal preferences. With four variations of lifestyle plans featuring our Open, Contemporary, Traditional, and Transitional Lifestyle Series, The Hudson can become your ideal home, perfectly suited to your unique lifestyle and family dynamics.
WHERE WE BUILD: Albemarle, Angier, Bolivia, Carolina Shores, Charleston, Charlotte, Clayton, Concord, Dallas, Fuquay-Varina, Greensboro, High Point, Kannapolis, Lancaster, Leland, Lexington, Mebane, Monroe, Mount Holly, Mt. Gilead, Oakboro, Ocean Isle, Peachland, Pfafftown, Raleigh, Ravenel, Salisbury, Southport, Stanfield, Statesville, Summerville, Sunset Beach, Troutman, Wilmington, Wingate, Winston-Salem, York.
All Rights Reserved
















