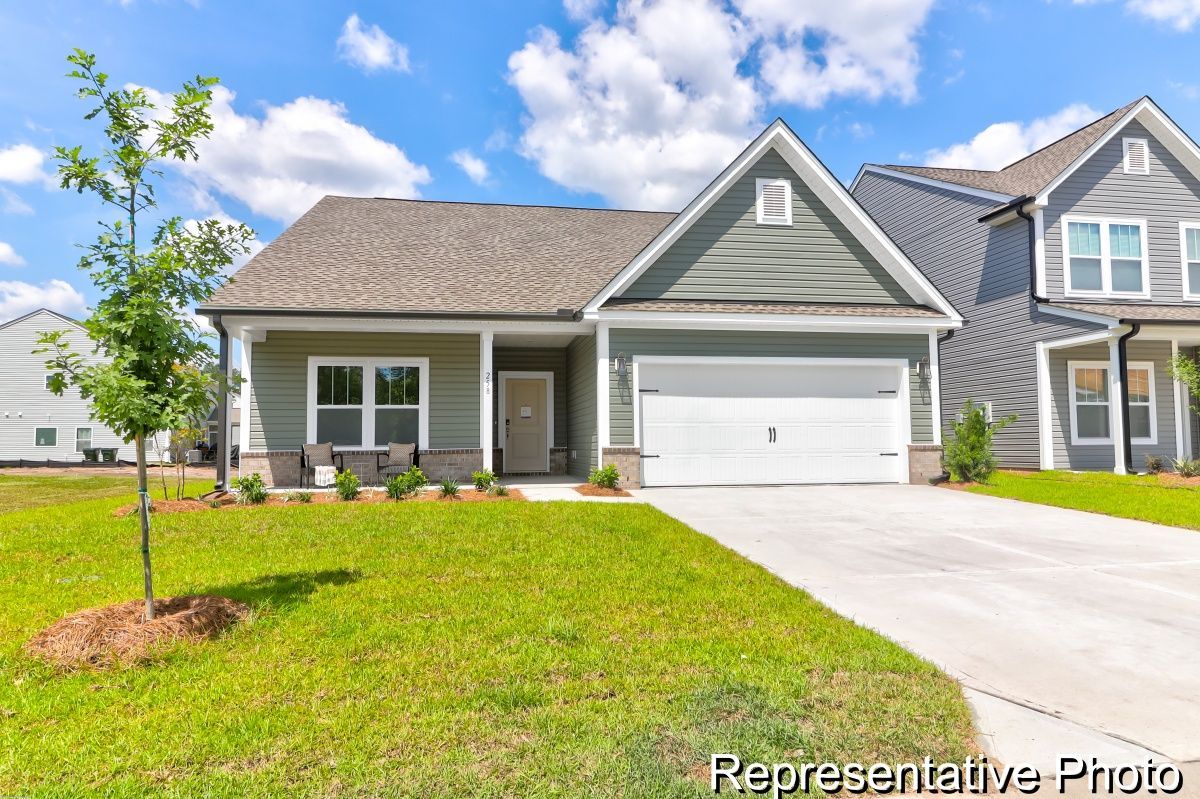181 Montgomery Place
Mount Gilead, NC 27306
Current Status: Available
Community: Tillery Tradition
Floorplan: The Montcrest - Lot #726
Primary Bedroom:
1st Floor
1897
Square Feet
3
Bedrooms
2.5
Bathrooms
1
Stories
$387,400
Est. payment: $2,593/mo
About This Home
Ready NOW! Discover the semi-custom Montcrest Ranch—3BR / 2.5BA with a spacious, open layout designed for both comfort and style. The gourmet kitchen features quartz counters, upgraded tile backsplash, stainless steel appliances with wall oven, microwave, non-vented hood, butler’s pantry, and large walk-in pantry. The great room includes a cozy fireplace and eat-in nook, perfect for gathering. The expansive primary suite offers a sitting room, large walk-in closet, and elegant ensuite bath. Two secondary bedrooms, a full bath, and laundry room with folding station complete the plan. Enjoy outdoor living on the screened rear porch—ideal for relaxing or entertaining.
Directions to Your New Home
Interested In This Home?




