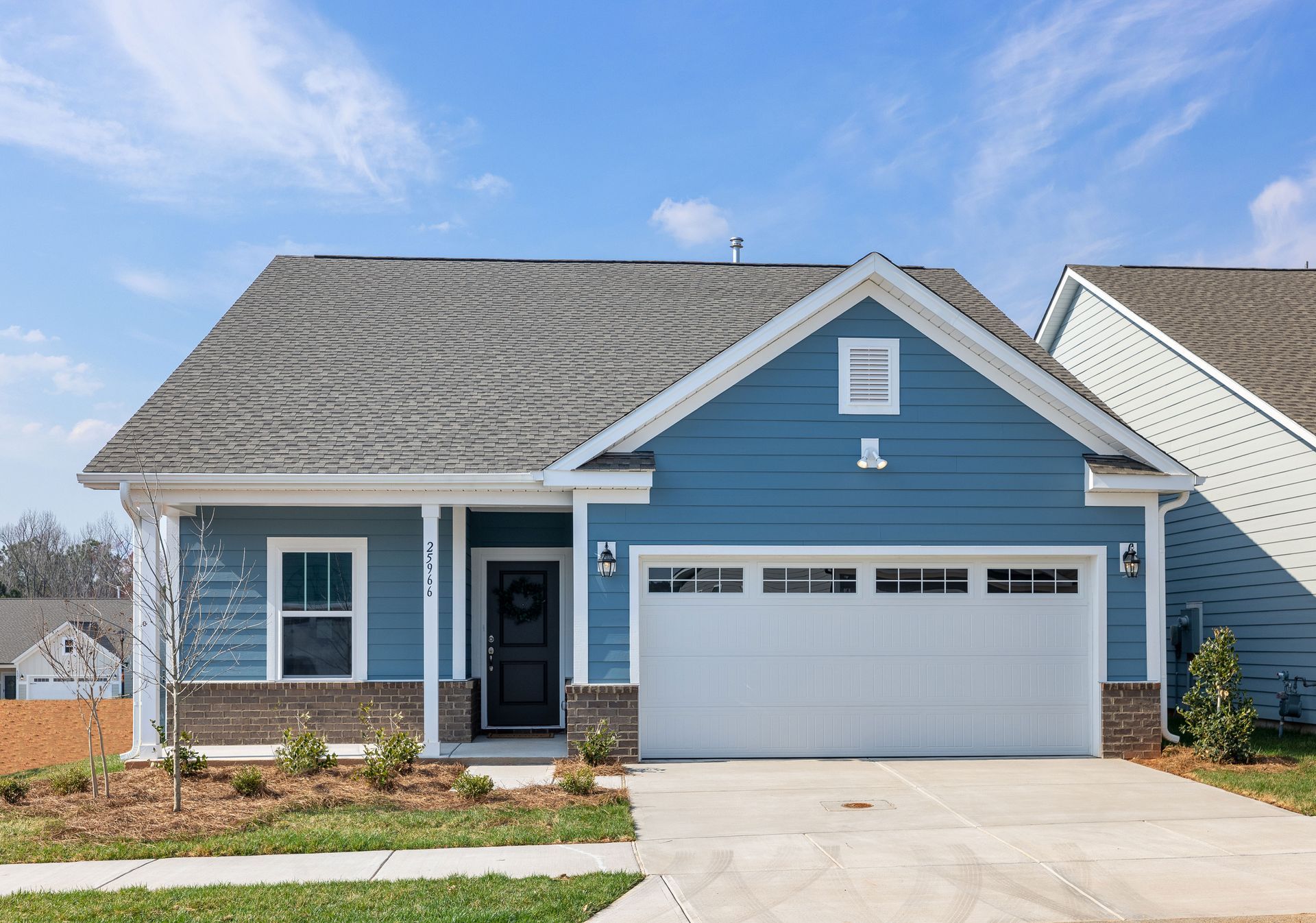25966 Appleyard Ct.
Lancaster, SC 29720
Current Status: Available
Community: The Cottages
Floorplan: The Dobson - Lot #1205
Primary Bedroom:
1st Floor
1737
Square Feet
2
Bedrooms
2
Bathrooms
1
Stories
$349,900
Est. payment: $2,173/mo
About This Home
The Dobson Ranch floorplan at the Cottages at Edgewater offers a welcoming layout with a charming sunroom and private study. The well-appointed kitchen opens to the great room, featuring raised beamed ceilings for an open and airy feel. This home also includes a spacious secondary bedroom, a full bath, and a convenient laundry area. The 2-car garage provides ample storage and parking space. Located in the highly sought-after Edgewater Golf Course Community, residents can enjoy exceptional amenities including a community pool, walking/biking trails, boat docks, a clubhouse, and an active social calendar. With a top-ranked public golf course and recreational lake, new attractions such as fine dining, expanded golf and racquet sports, and shopping. A must-see opportunity!
Directions to Your New Home
Interested In This Home?




