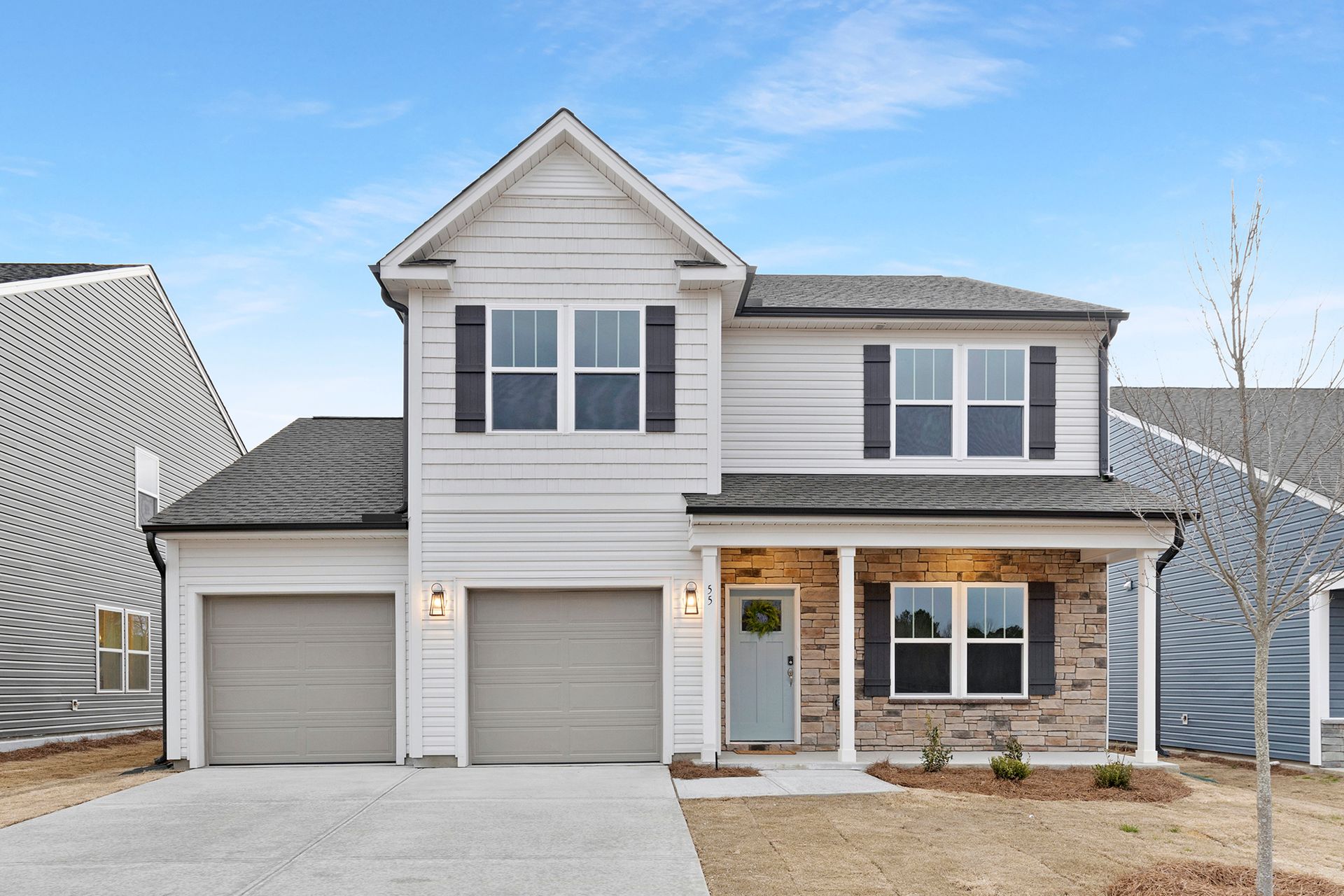55 Mable Ct
Lillington, NC 27546
Current Status: Available
Community: Nathans Ridge
Floorplan: The Hudson - Lot #5
Primary Bedroom:
2nd Floor
2201
Square Feet
3
Bedrooms
2.5
Bathrooms
2
Stories
$329,900
Est. payment: $2,055/mo
About This Home
Presenting the expansive semi-custom 2201 sq. ft. Hudson floorplan—ideal for those seeking comfort and luxury. This beautifully designed home features 3 spacious bedrooms and 2.5 bathrooms. The main level offers a versatile study, a separate dining area, and a large kitchen complete with an island, upgraded quartz countertops, a porcelain farm sink, lighting, cabinetry, and contemporary finishes throughout. The home also boasts a covered, screened rear porch, providing an excellent space for both relaxation and entertaining. Upstairs, the primary suite offers a private retreat with a sitting area and a luxurious ensuite. Two additional generous bedrooms, a full bathroom, a game room space, and a convenient laundry room round out the second floor. This home offers outstanding appeal and endless potential for your clients. It's a must-see.
Directions to Your New Home
Interested In This Home?




