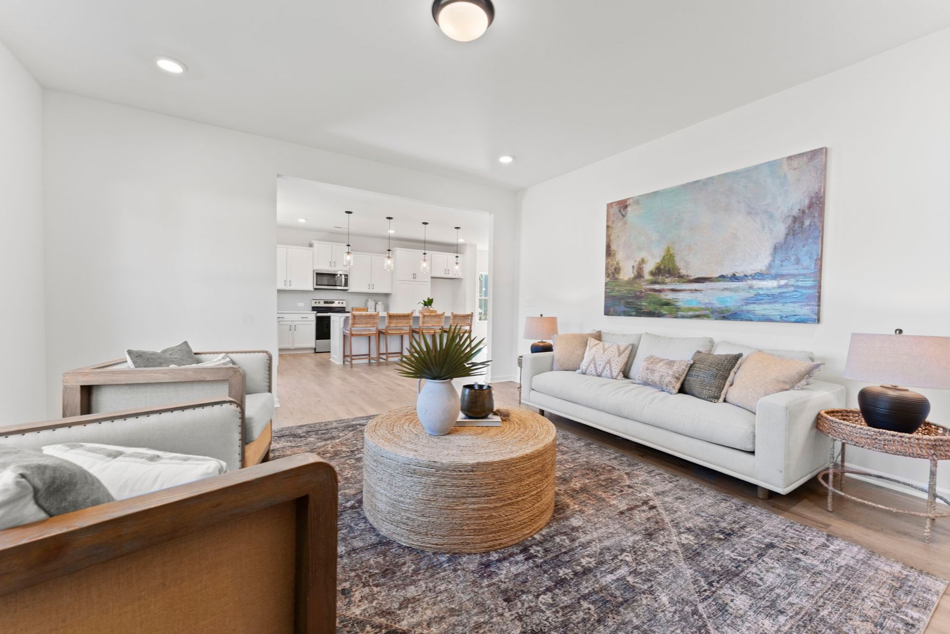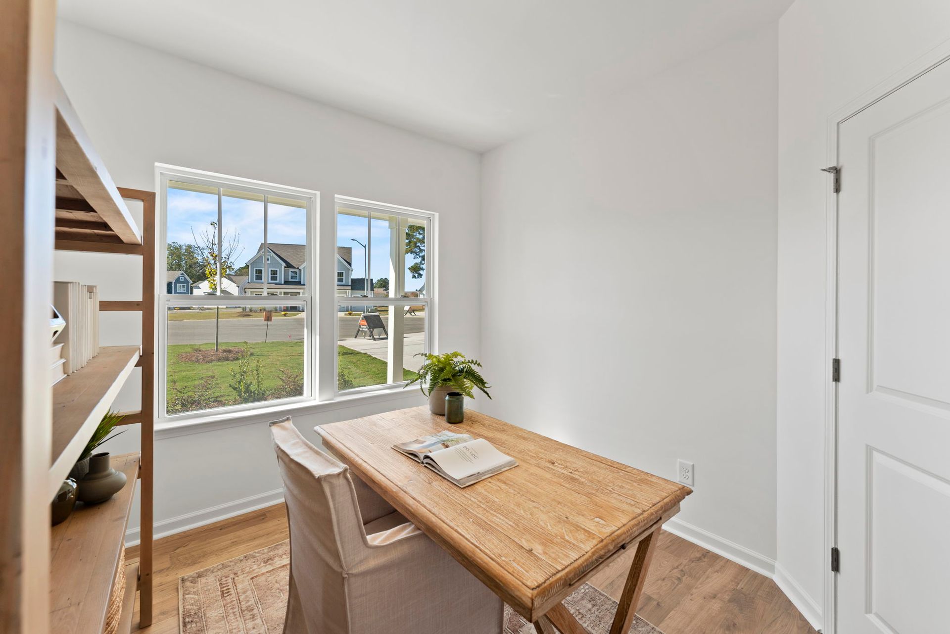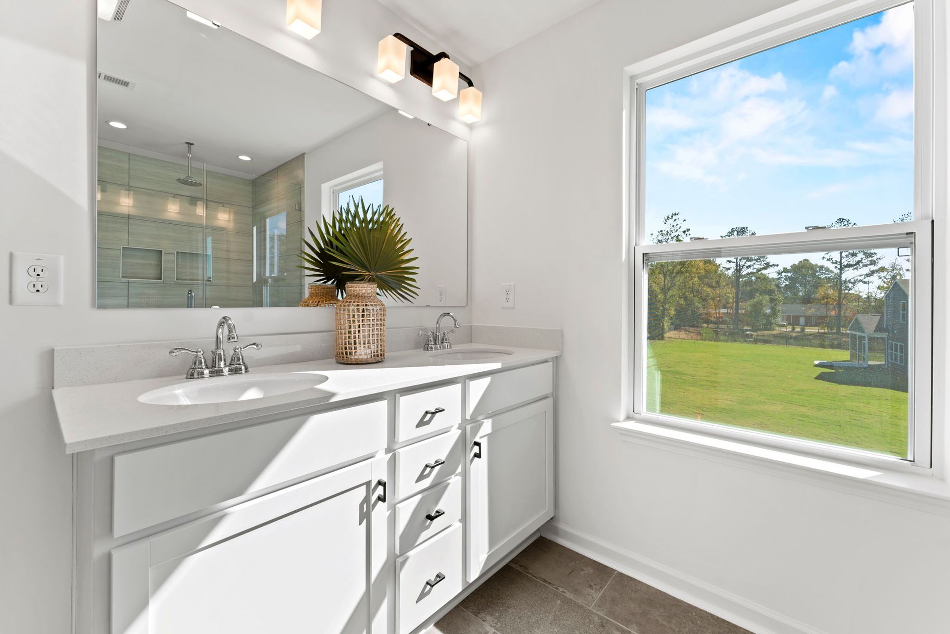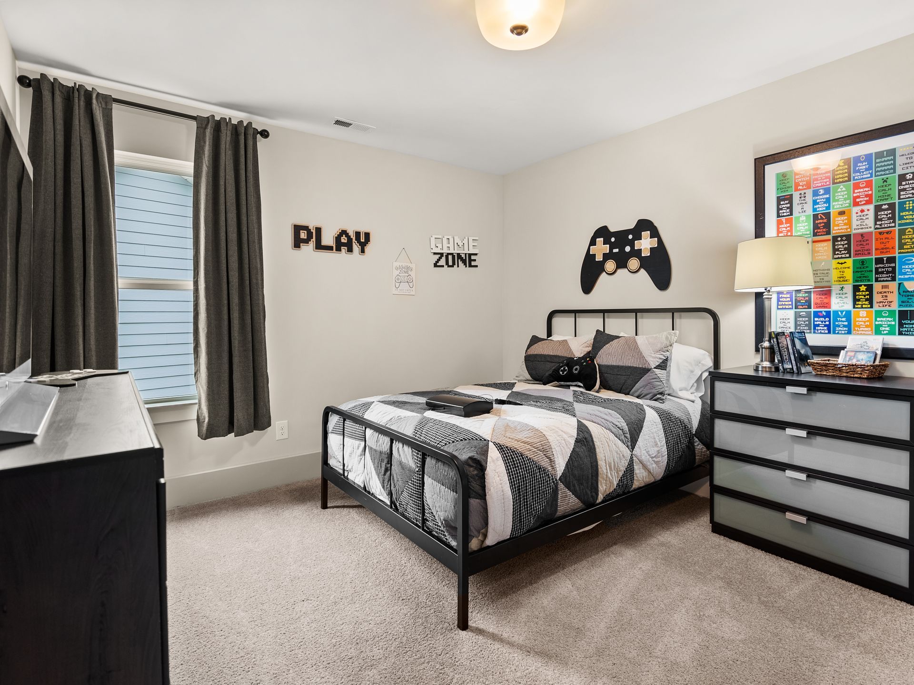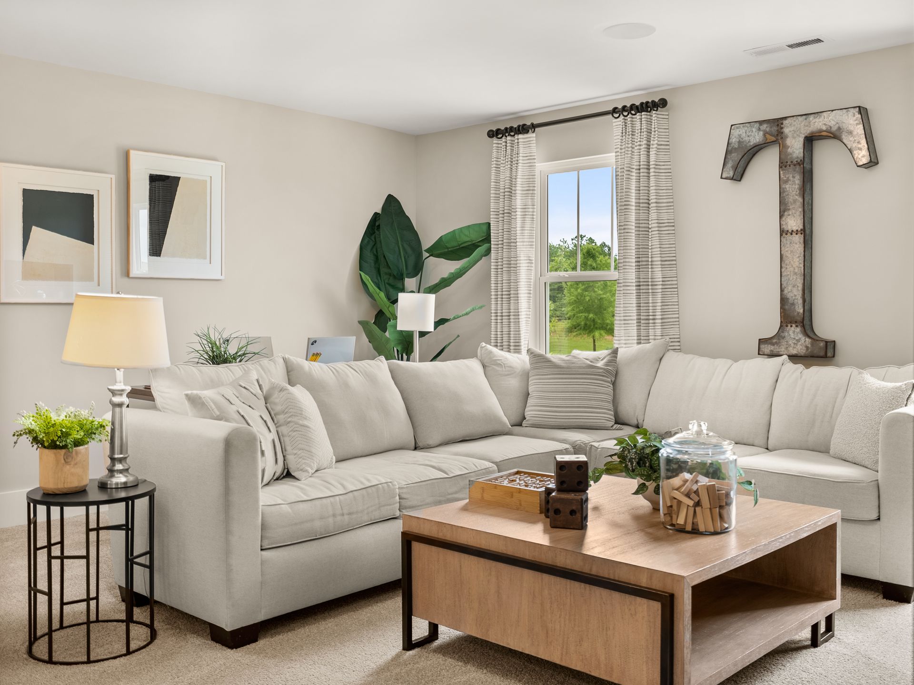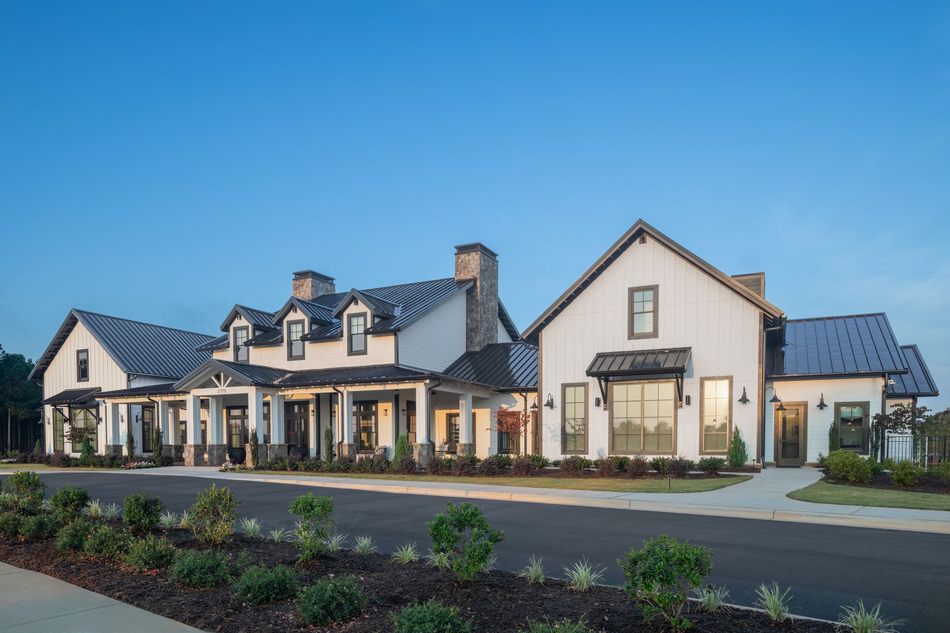True Homes Featured Floorplan: The Lenox
The Lenox Floorplan: A Closer Look
The Lenox floorplan, a highlight of our Integrity Collection, is designed for homeowners in Charlotte and the broader North and South Carolina regions seeking both practicality and elegance. This collection redefines the home-buying experience by offering designs that are both budget-friendly and aesthetically pleasing. The Lenox is designed with spaciousness in mind, providing ample room without wasting space, ensuring you make a smart investment in your new home. It features modern details and open areas for a liberating living experience. Furthermore, the energy efficiency of the Integrity Collection plans, including the Lenox, means they not only offer comfort and style but also generate savings on utility bills every month. In essence, the Integrity Collection embodies the ultimate balance of practicality and exceptional design.
Spacious and Flexible Living
The Lenox floorplan boasts a size range of 2,429 to 2,541 square feet, offering the flexibility of 3 to 4 bedrooms and 2.5 bathrooms. This design is celebrated for its spacious and open living areas, providing a perfect balance between openness and smart living spaces at an attractive price point.
Ground Floor: The Heart of the Home
As you step into the Lenox, you're greeted by an inviting living room and dining room, designed for both relaxation and entertaining. The journey continues into an oversized great room, seamlessly leading to the L-shaped kitchen, which becomes a central hub for family gatherings. This thoughtful layout ensures that every moment at home is a blend of comfort and style.
Upper Floor: Private and Versatile Spaces
The upper floor of the Lenox introduces an owner’s bedroom of generous proportions, featuring a long corridor walkway that opens into an expansive owner’s bath and an oversized walk-in closet. Two additional bedrooms offer ample space for family members or guests, each equipped with large individual closets. The inclusion of a large open bonus room presents endless possibilities for customization, be it a media room or an upstairs living area, enhancing the versatility of the Lenox floorplan.
Customization: Making the Lenox Uniquely Yours
True Homes understands the value of personalization, offering additional customization options for the Lenox floorplan. This opportunity allows homeowners to tailor their living spaces with features and finishes that reflect their personal style and preferences, turning the Lenox into not just a house, but a home that perfectly aligns with their lifestyle.
The Lenox floorplan by True Homes is more than just a blueprint for a house; it's a foundation for creating a dream home. With its spacious and flexible design, opportunities for customization, and commitment to practicality and energy efficiency, the Lenox stands out as an all-time favorite among homeowners. Embrace the chance to create a space that is uniquely yours, and experience the joy of living in a home designed with integrity and love. True Homes continues to pave the way for stress-free home ownership, making the dream of owning a beautiful, personalized home an achievable reality for many.




