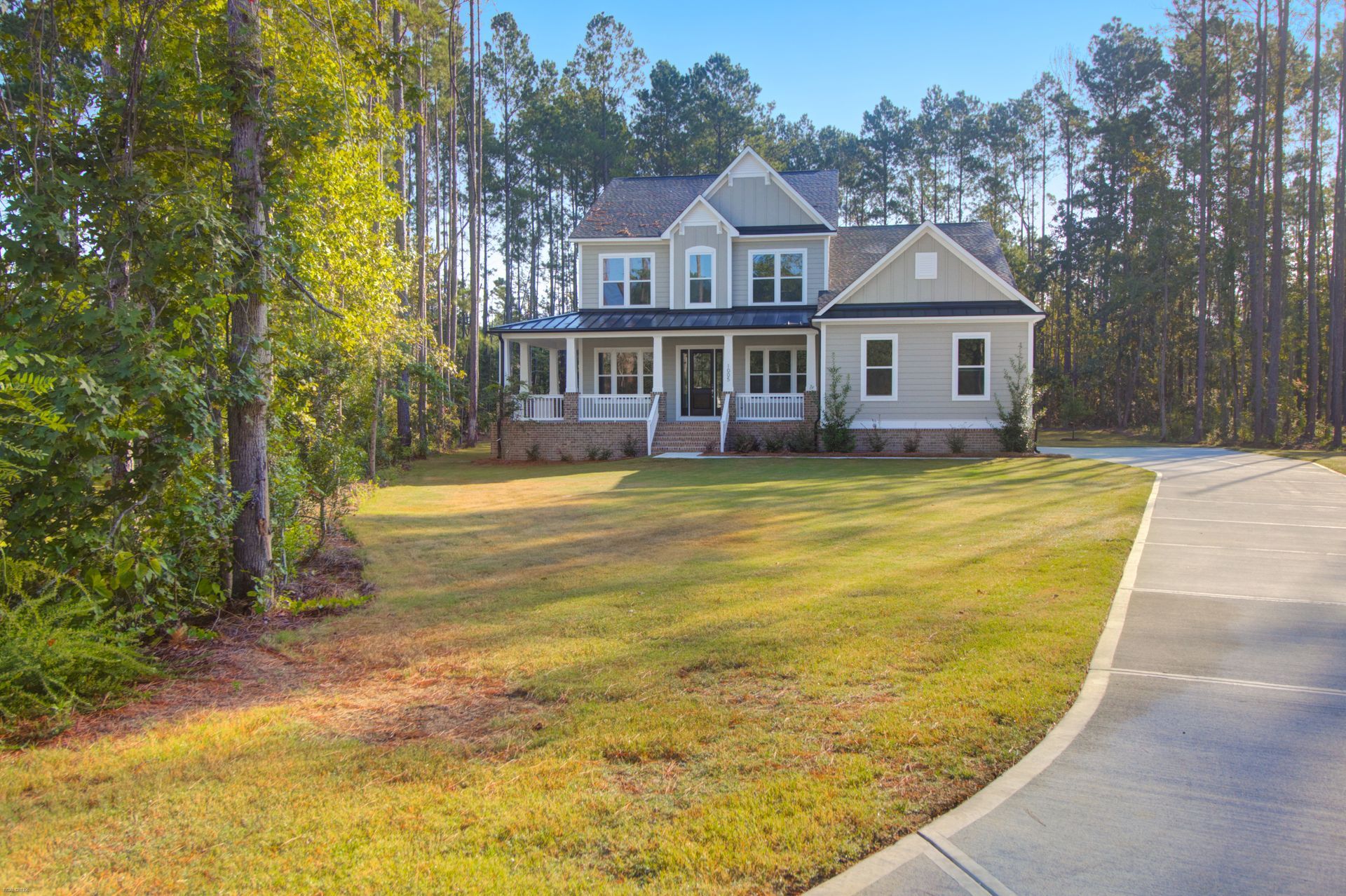1005 Beak Rush Court
Moncks Corner, South Carolina 29461
Current Status: Available
Community: Charleston True Lot
Floorplan: The Kensington - Lot #21
Primary Bedroom:
1st Floor
3844.0
Square Feet
4
Bedrooms
3.5
Bathrooms
2
Stories
$979,000.00
Est. payment: $5,450/mo
About This Home
Discover luxury living in gated Wassamassaw Plantation. This stunning semi-custom home offers 3,844 sq ft of luxury living, including a spacious main-level primary suite with a spa-inspired bath, dual closets, and a freestanding tub. The gourmet kitchen is designed for entertaining--quartz island, stainless steel appliances, gas range, double ovens, wine bar, and butler's pantry connecting to the formal dining room. Enjoy wooded views from the rear deck and great room, enhanced by 12-ft sliding glass doors and a cozy gas fireplace. Additional highlights include a private study, game room, two laundry rooms, and unfinished bonus space. Nestled on a large, tree-backed lot with 3-car side-load garage and 4-zone irrigation.
Directions to Your New Home
Interested In This Home?



