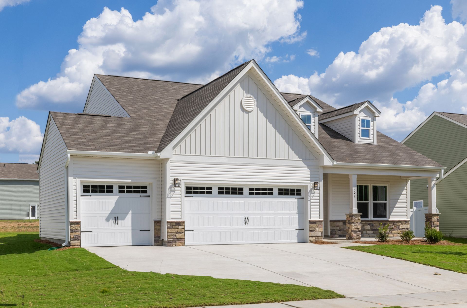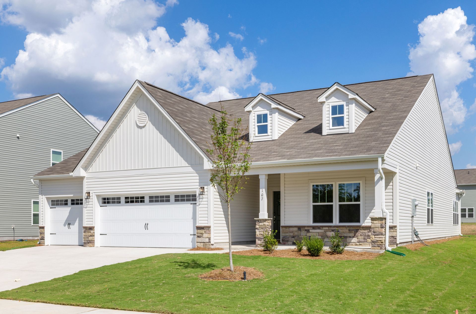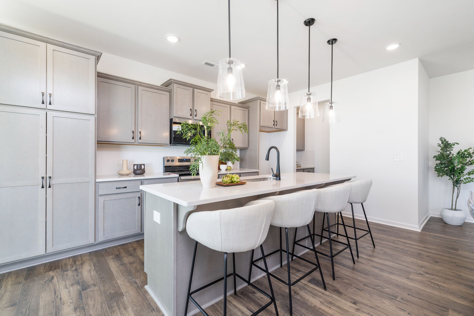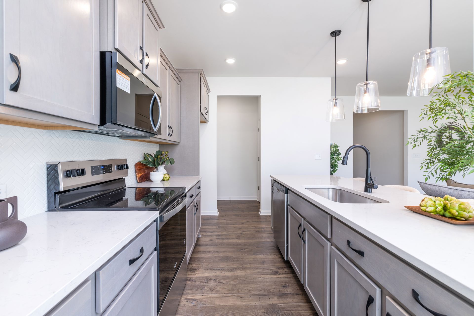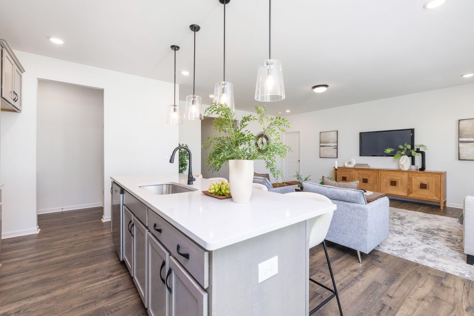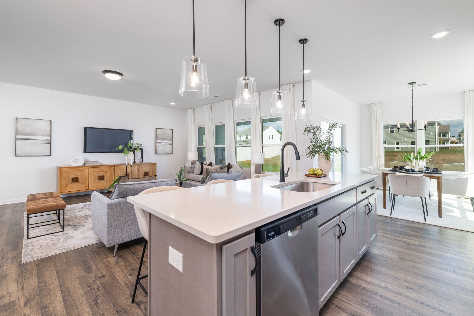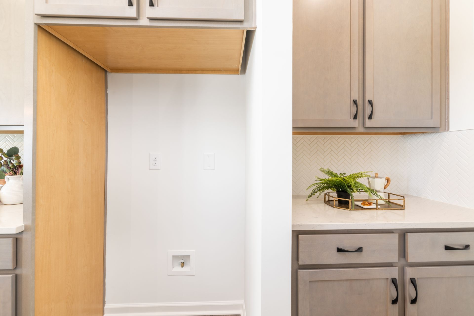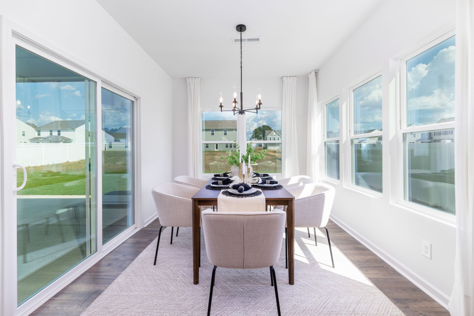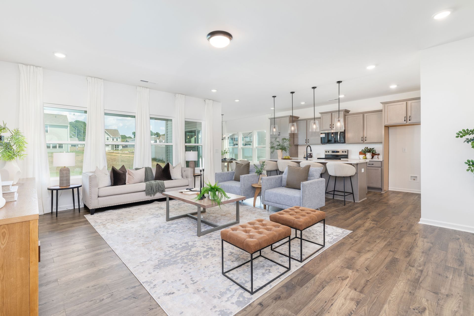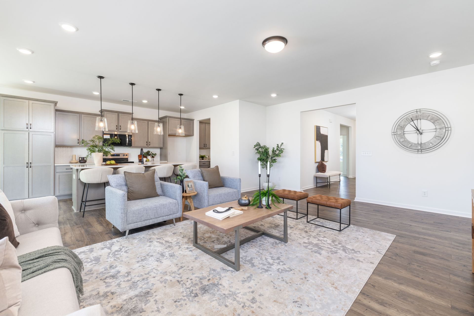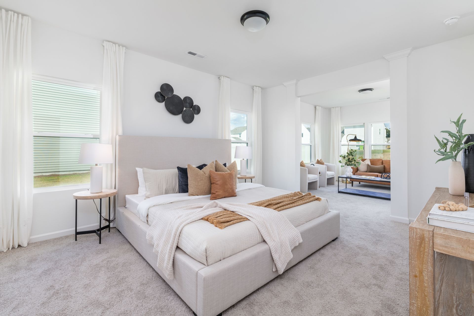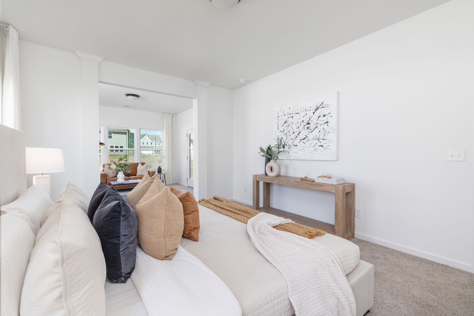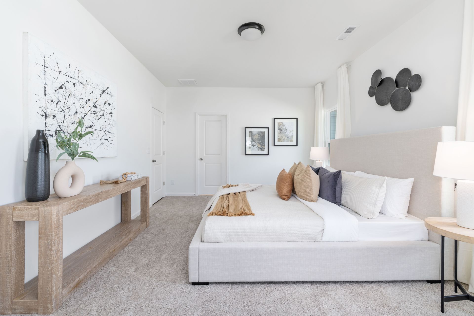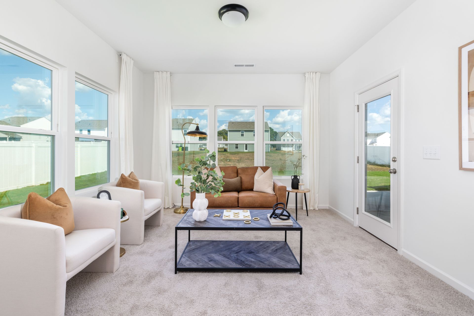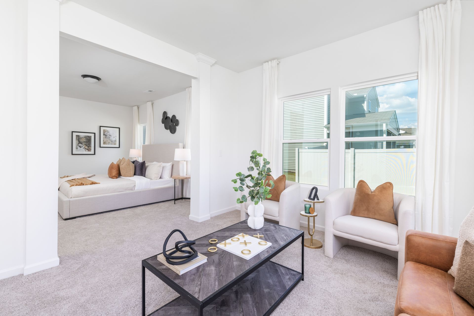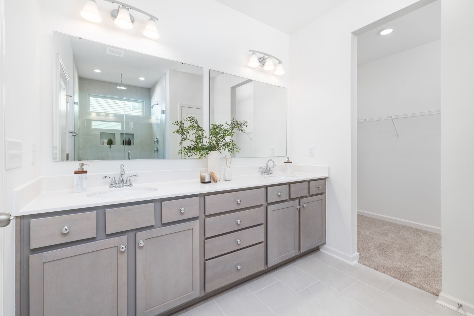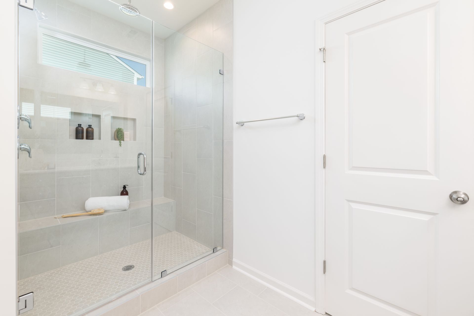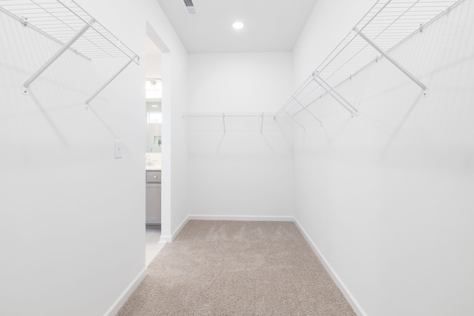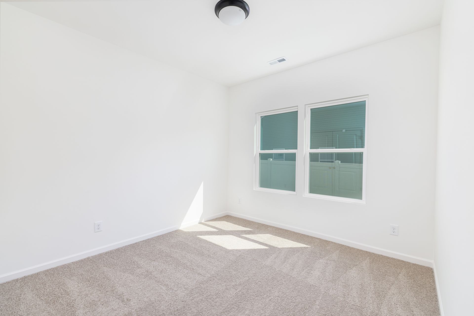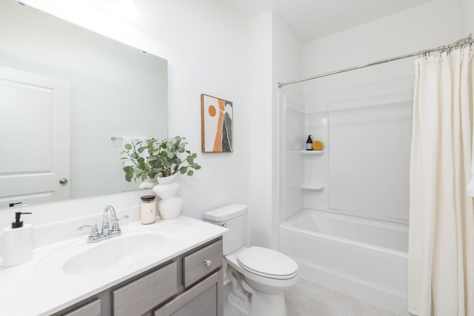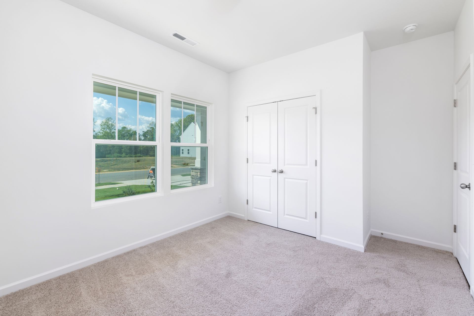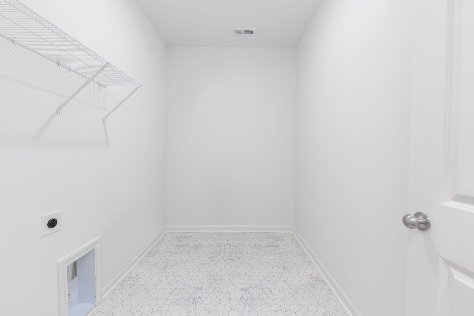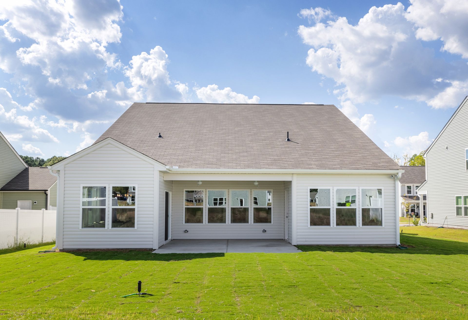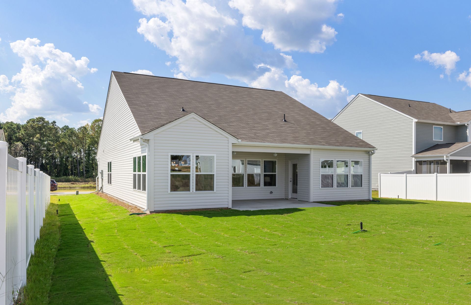107 S Mule Way
Benson, NC 27504
Current Status: Sold
Community: Benson Village
Floorplan:
The Montcrest - Lot #90
1889.0
Square Feet
3
Bedrooms
2
Bathrooms
1
Stories
$367,400.00
Est. payment: $2,337/mo
About This Home
This semi-custom home in Benson Village offers 3BR/2BA in a spacious ranch-style layout with thoughtful upgrades throughout. The main level features a large primary suite with sitting area and ensuite, 2 secondary bedrooms and full bath, formal dining room, and a well-appointed kitchen with quartz countertops, tile backsplash, upgraded cabinetry, and a convenient butler's pantry. The open great room flows to a screened porch and patio—ideal for entertaining or relaxing. Located in Benson Village, a growing community in Benson, NC, featuring a brand-new community pool and easy access to local shops, dining, and major highways.


