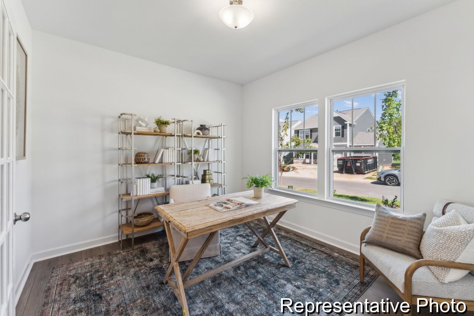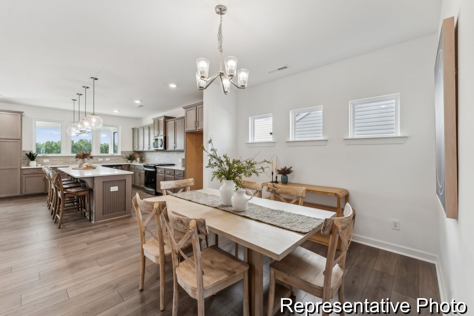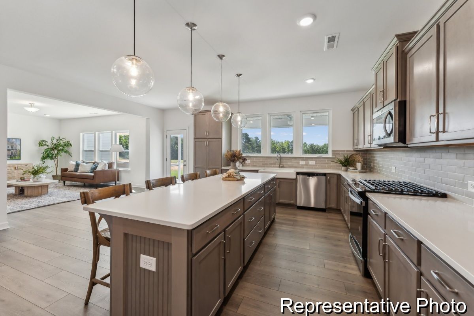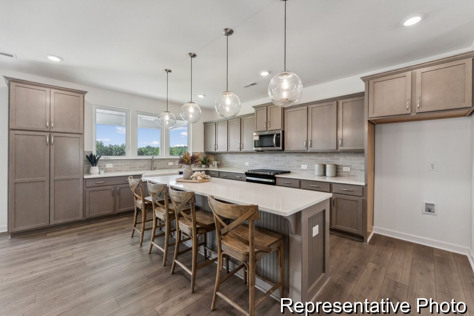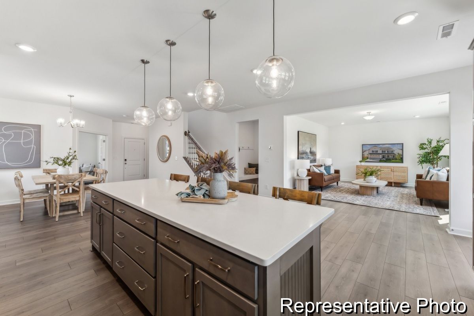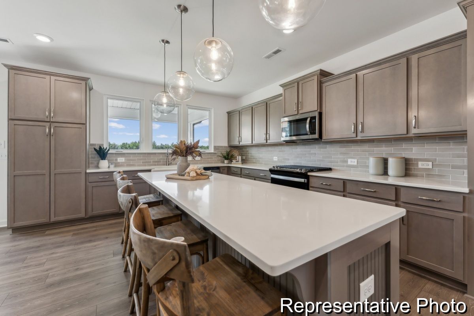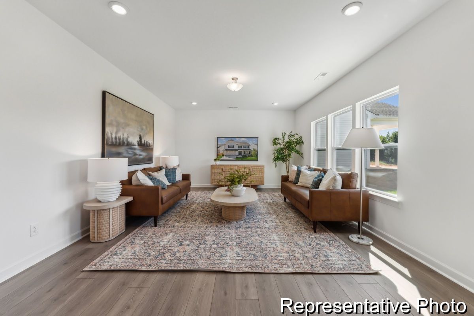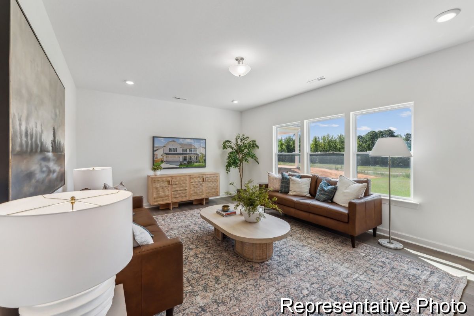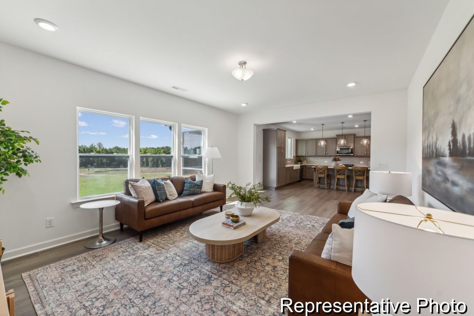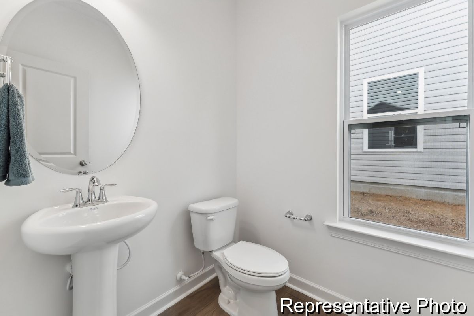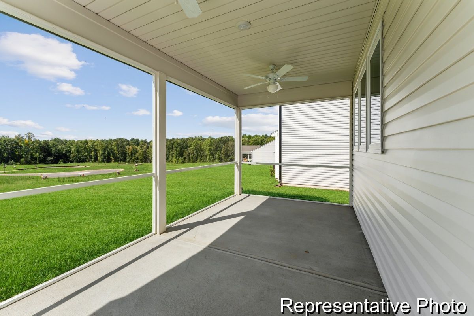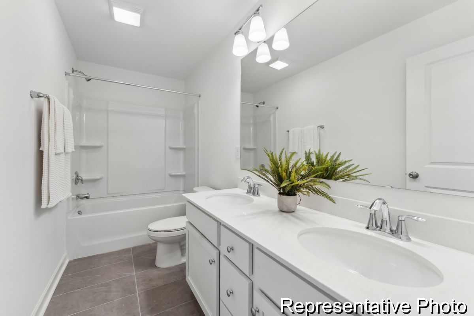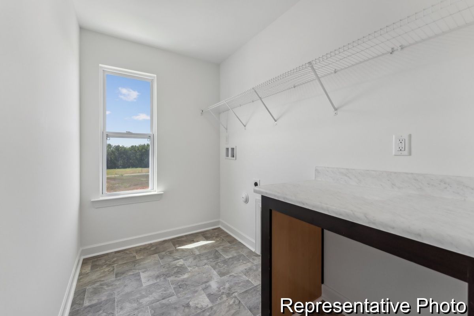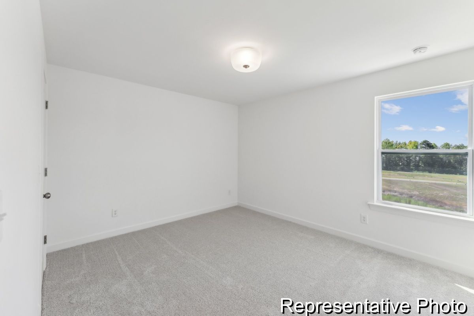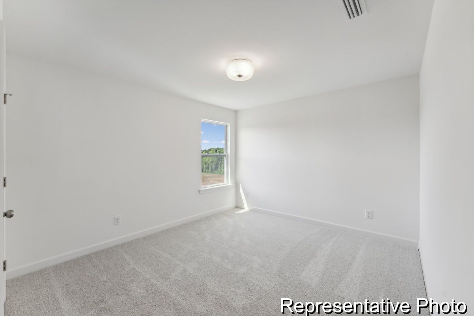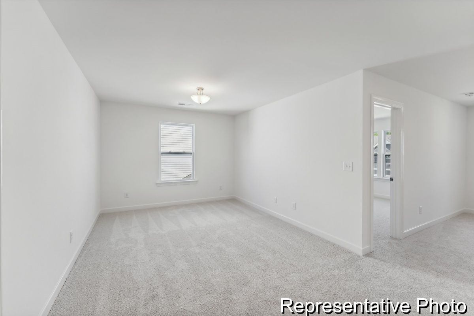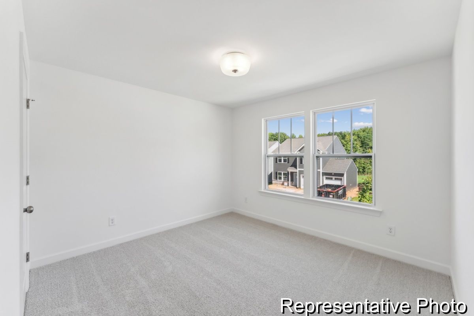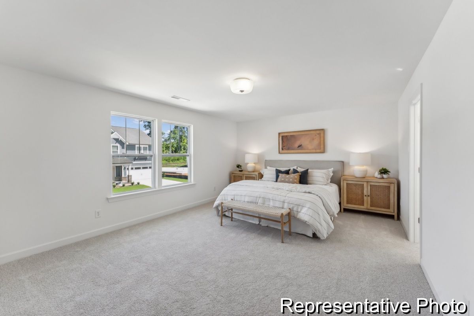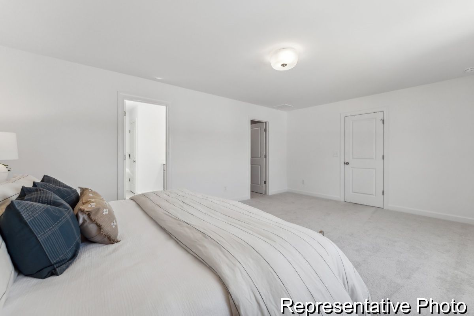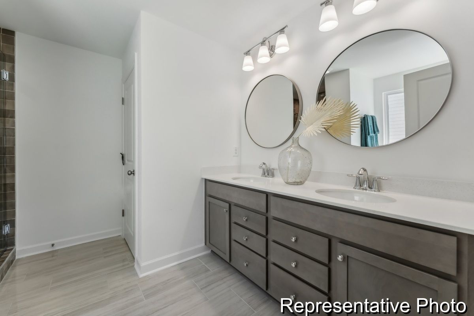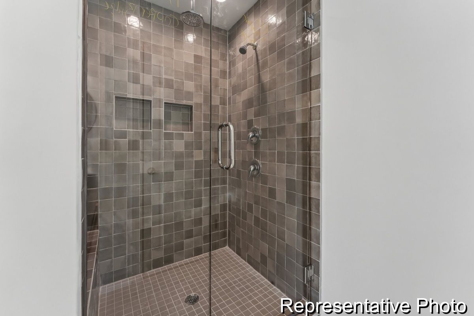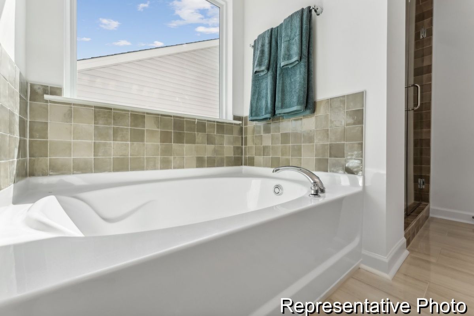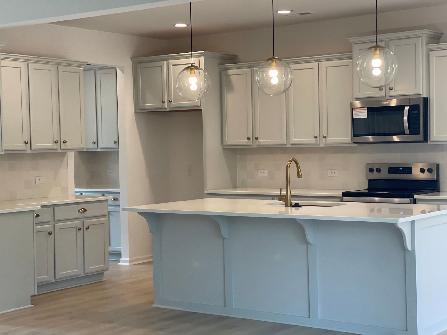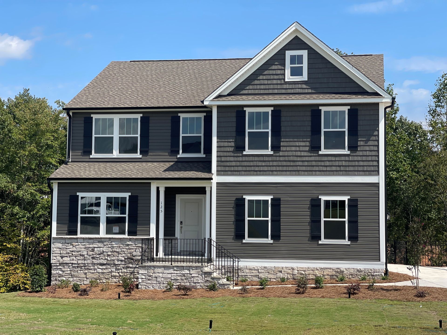125 Tangle River Dr
Statesville, NC 28677
Current Status: Sold
Community: Wheatfield Estates
Floorplan:
The Kipling - Lot #51
2764.0
Square Feet
4
Bedrooms
3
Bathrooms
2
Stories
$419,900.00
Est. payment: $3,107/mo
About This Home
The Kipling offers 4 BR, 3 BA, and a side-load 2-car garage on a spacious .46-acre lot. A formal dining room with a butler’s pantry leads to a well-appointed kitchen featuring upgraded counters, cabinetry, a large walk-in pantry, and an eat-in nook with access to the rear deck. The open layout flows into a generous great room, perfect for entertaining. A main-level bedroom and full bath provide flexibility for guests or workspace. Upstairs, enjoy a large primary suite with a luxurious ensuite, including a garden tub and separate walk-in shower. Two additional bedrooms, another full bath, a large bonus room, and convenient upstairs laundry round out the upper level. Thoughtful upgrades throughout make this home a must-see.


