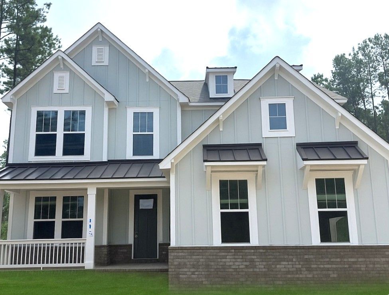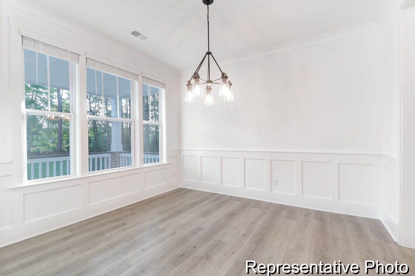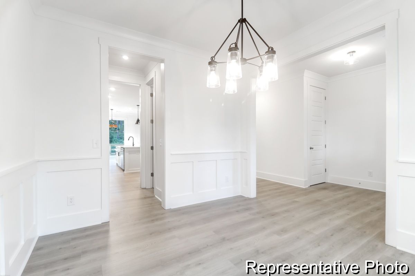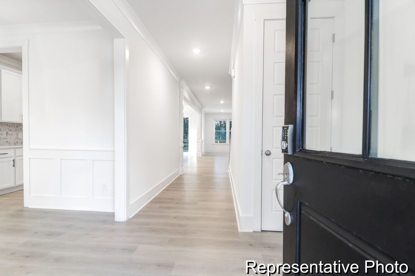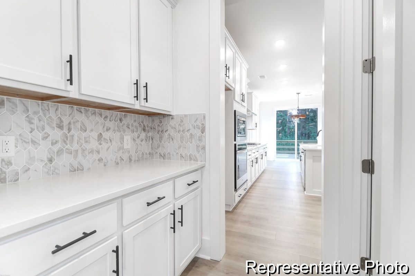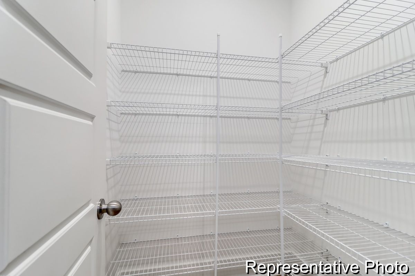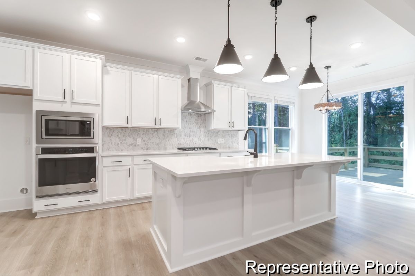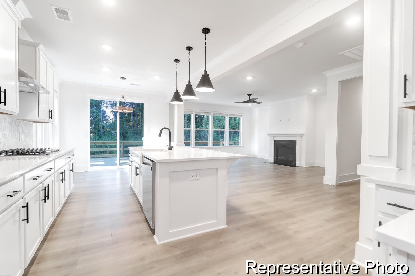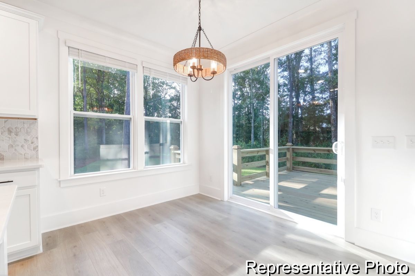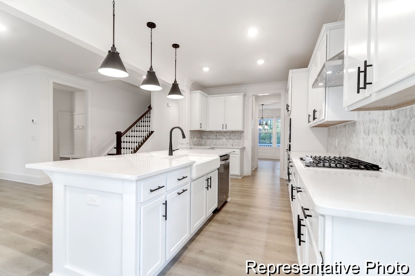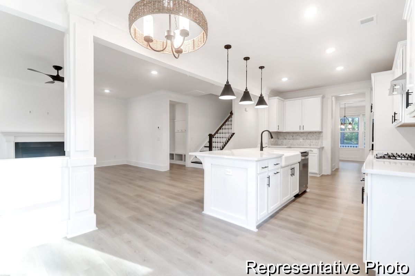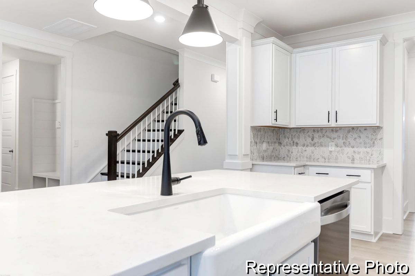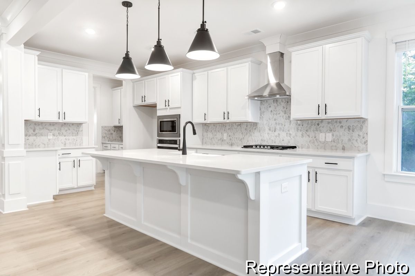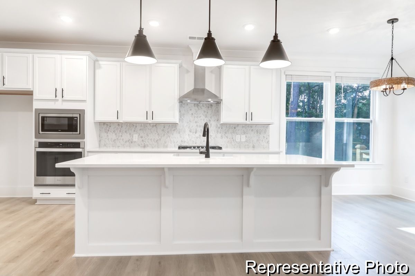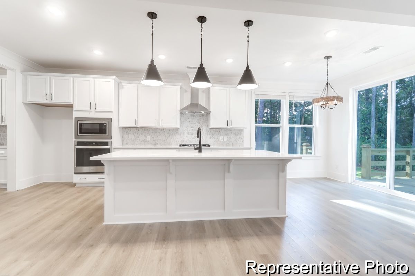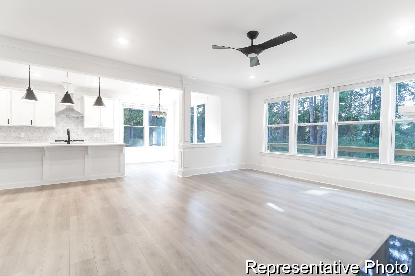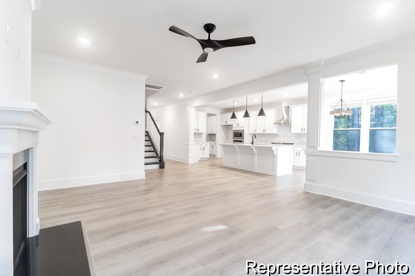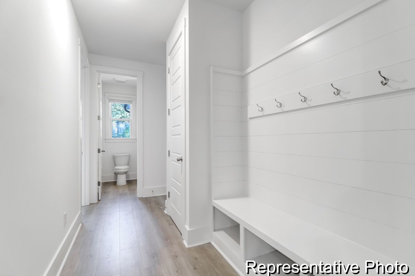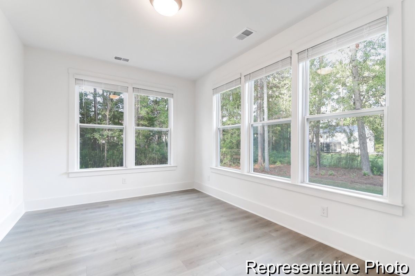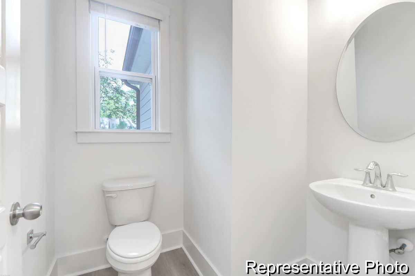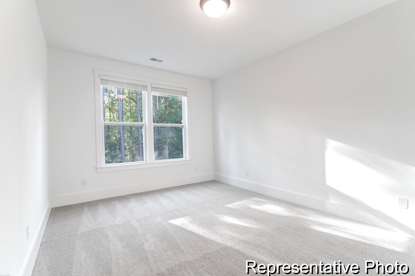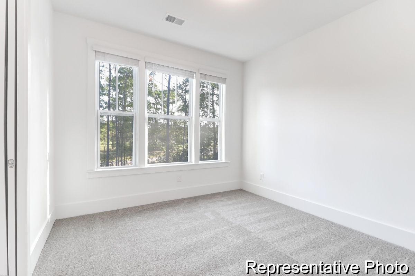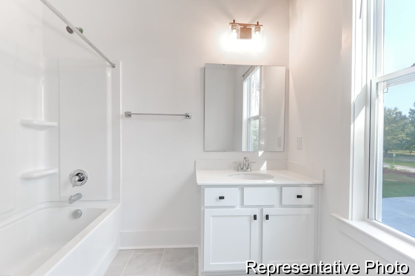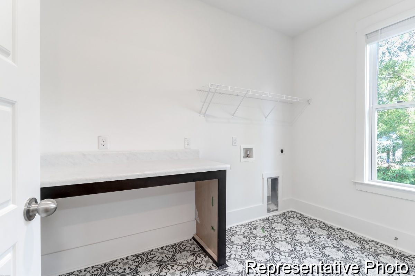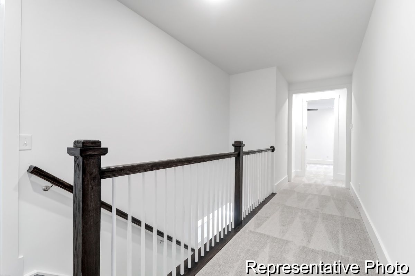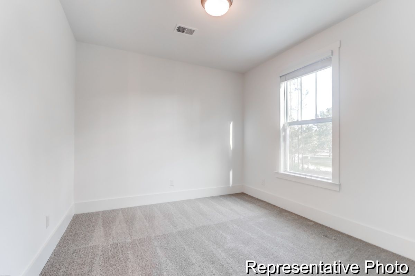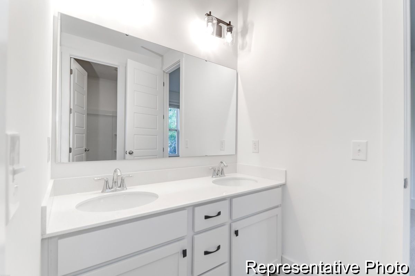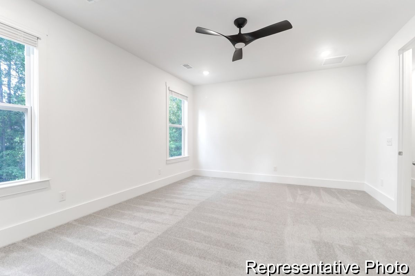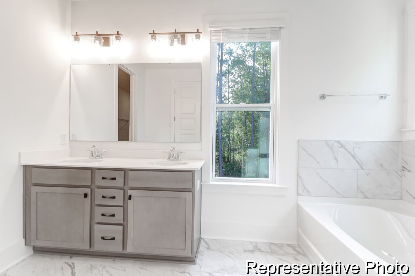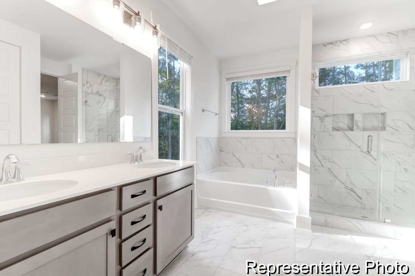144 Sabb Drive
Ridgeville, SC 29472
Current Status: Available
Community: Charleston True Lot
Floorplan:
The Riley - Lot #30
3165.0
Square Feet
5
Bedrooms
4
Bathrooms
2
Stories
$629,900.00
Est. payment: $3,356/mo
About This Home
Discover the Riley - a beautifully crafted semi-custom home offering over 3,000 sq. ft. of upgraded living space on a spacious 0.80-acre homesite with no HOA. This versatile layout features a 3-car garage, private study, and formal dining room that opens to a well-appointed kitchen with premium finishes. The expansive great room with gas fireplace flows seamlessly to a screened rear porch--ideal for gatherings. Main level includes a guest bedroom and full bath. Upstairs, enjoy a luxurious primary suite with ensuite bath, convenient laundry room, and three spacious secondary bedrooms--two sharing a Jack & Jill bath, and one with a private ensuite. A large bonus room provides flexible space for work or play. Move-in ready!
Interested In This Home?
