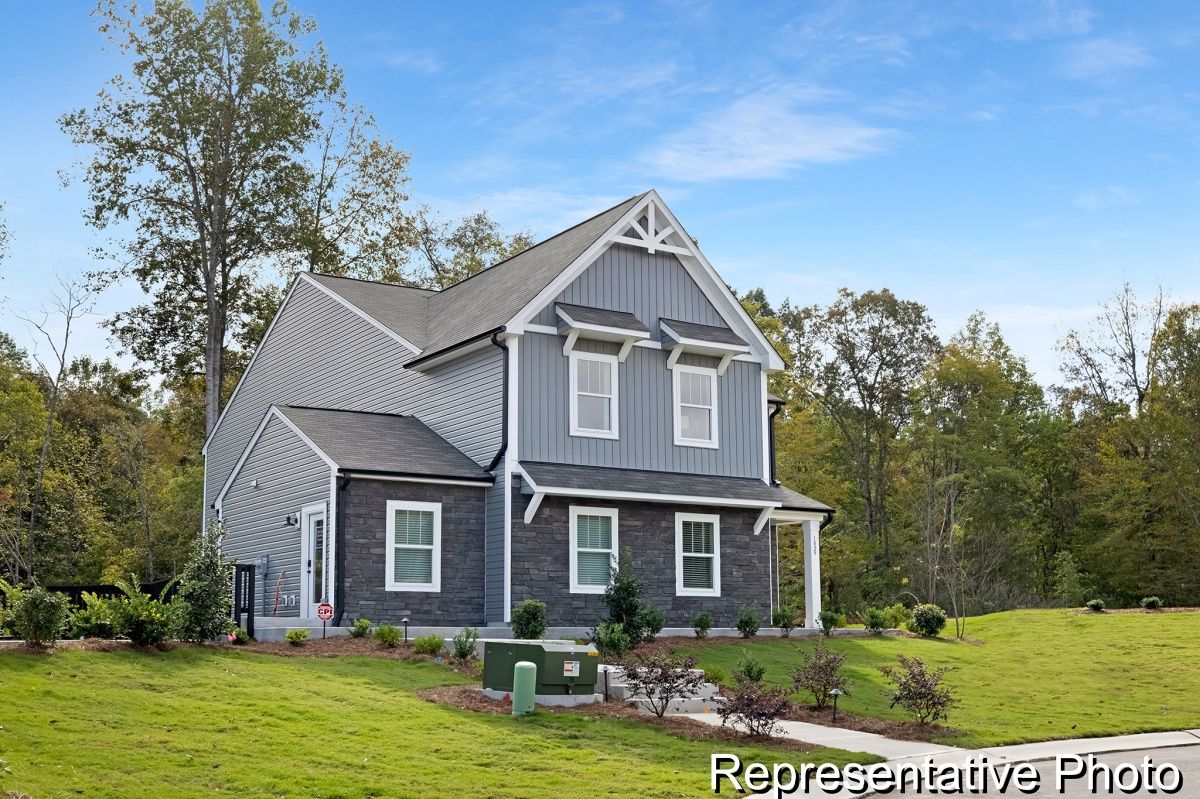1516 Autumn Banks Way
High Shoals, NC 28077
Current Status: Available
Community: Autumn Ridge
Floorplan: The Gideon - Lot #112
Primary Bedroom:
2nd Floor
2983
Square Feet
4
Bedrooms
3
Bathrooms
2
Stories
$409,000
Est. payment: $2,462/mo
About This Home
The Gideon is a 4 BR / 3 BA semi-custom home designed with comfort and functionality in mind. Located in Autumn Ridge, a growing community in charming High Shoals, NC, this home blends thoughtful design with modern finishes. The main level offers a guest bedroom with full bath, a welcoming foyer with built-in bench, a formal dining area, and a spacious kitchen with large island and butler’s pantry overlooking the great room. Upstairs, enjoy a versatile loft, convenient laundry room, two additional bedrooms, and a well-appointed bath. The expansive primary suite showcases a tray ceiling, two walk-in closets, and a luxurious bath retreat. Contemporary lighting and upgraded finishes complete this beautiful home in one of the area's most inviting neighborhoods.
Directions to Your New Home
Interested In This Home?



