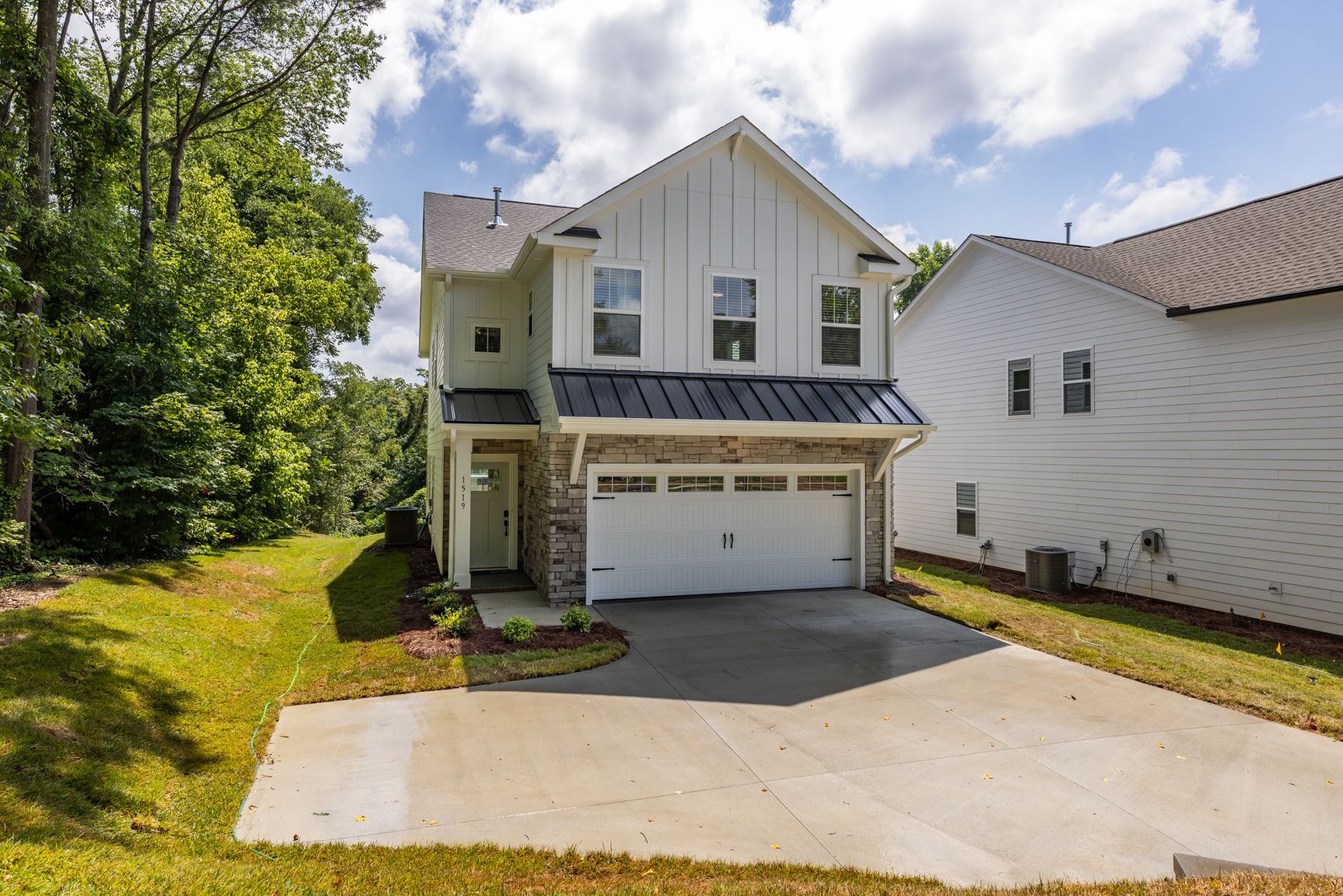1519 S Broad St
Winston-Salem, NC 27127
Current Status: Available
Community: Triad True Lot Area A
Floorplan: The Elon - Lot #1014
Primary Bedroom:
1st Floor
2203.0
Square Feet
3
Bedrooms
2.5
Bathrooms
2
Stories
$444,500.00
Est. payment: $2,663/mo
About This Home
Discover this beautiful, newly constructed 3-bedroom, 2.5-bath home in Winston-Salem! The Elon plan boasts 2,170 sq ft of beautifully designed living space and an expansive 2-car garage. Enjoy an open layout featuring a spacious great room, dining room, bonus room, well-appointed kitchen, large kitchen island, designated work space and plenty of cabinet space. With 9-foot ceilings on first floor and 8-foot on second floor, this home offers a luxurious owner’s suite and a spa-inspired bathroom complete with dual vanities, a large tile walk-in shower, and generous walk-in closet. Secondary bath has shower/tub with dual bowl vanity. Upgraded features include a glass garage door, stainless steel appliances, quartz countertops, and stylish tile backsplash. House sits on beautiful 0.3 acre lot. Walking distance to restaurants, bars & Washington park. Book your showing today!
Directions to Your New Home
Interested In This Home?



