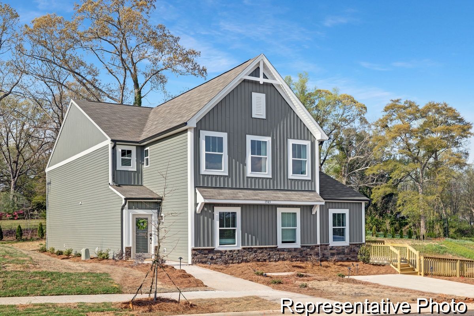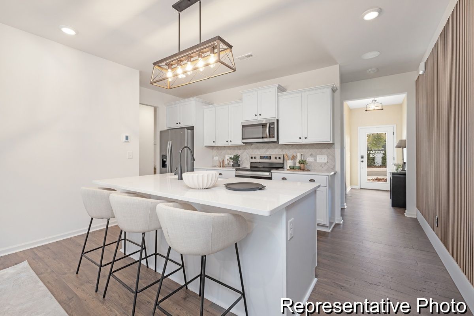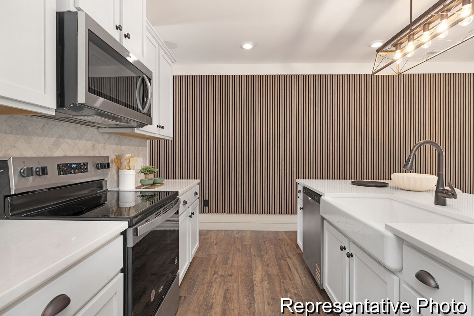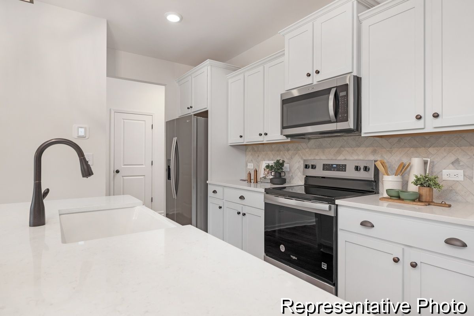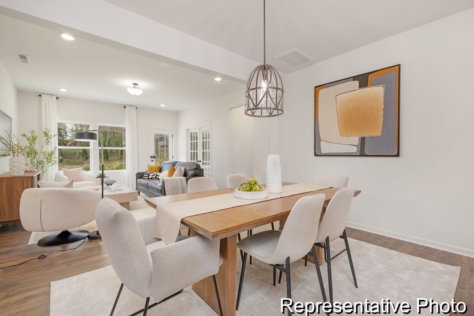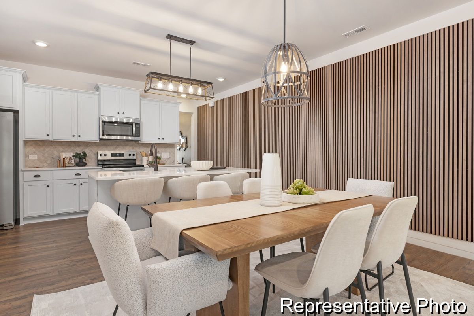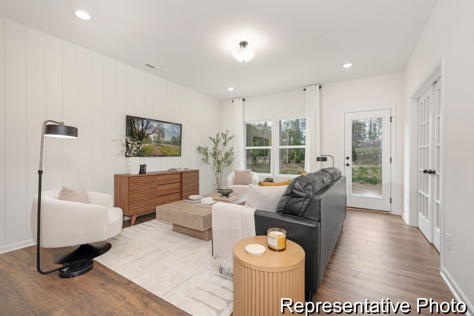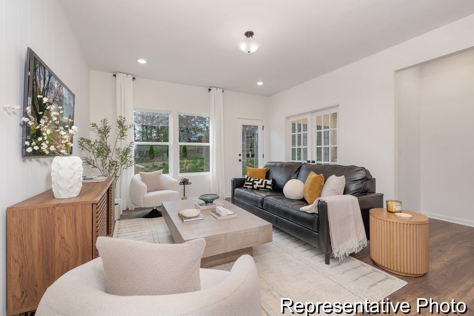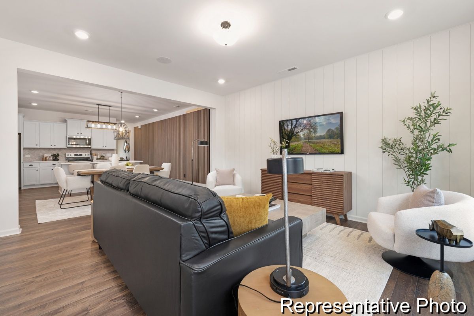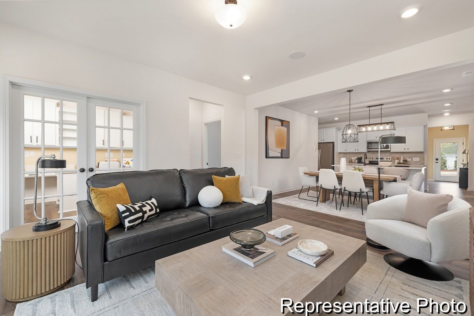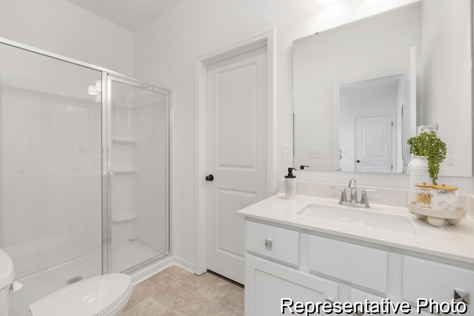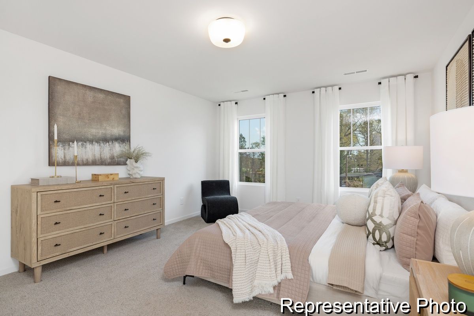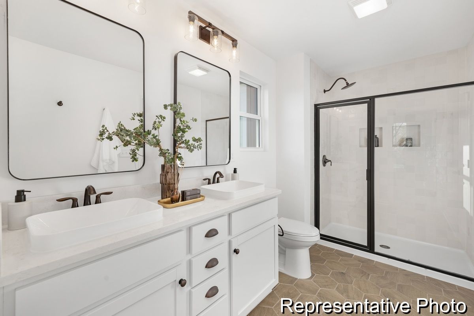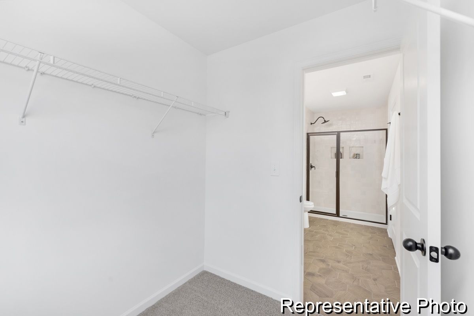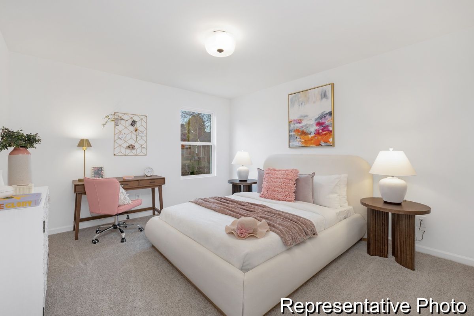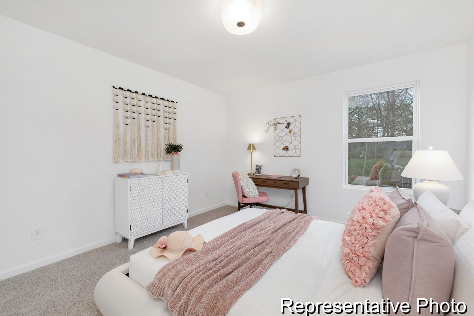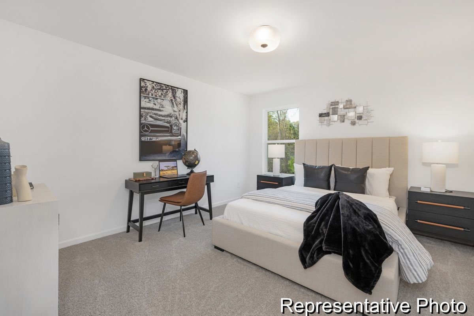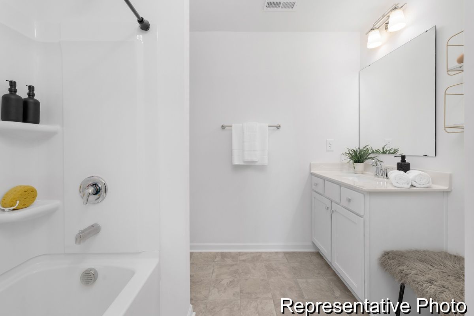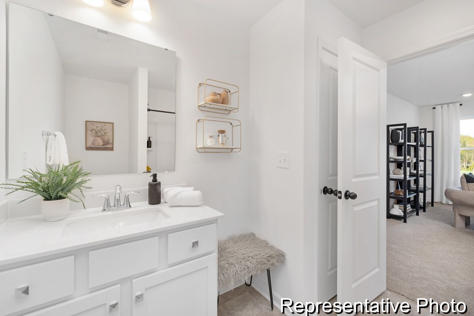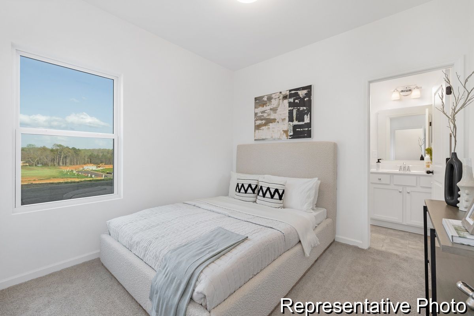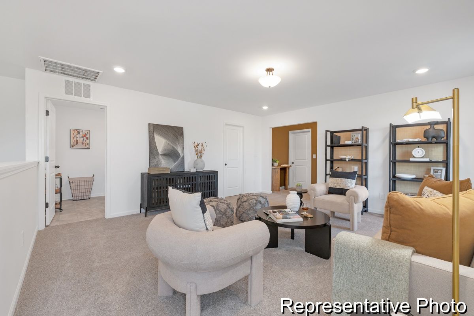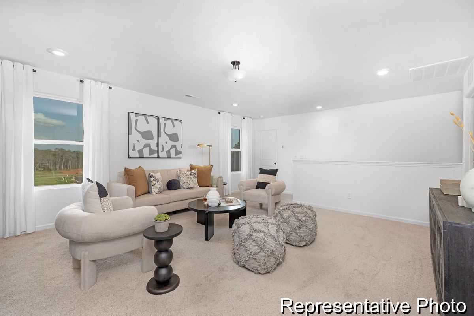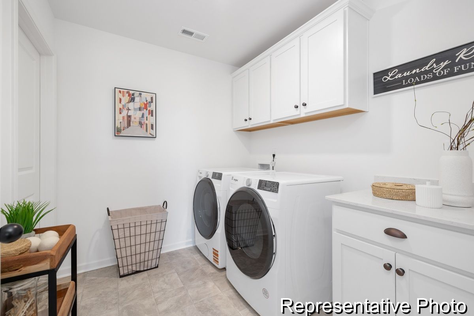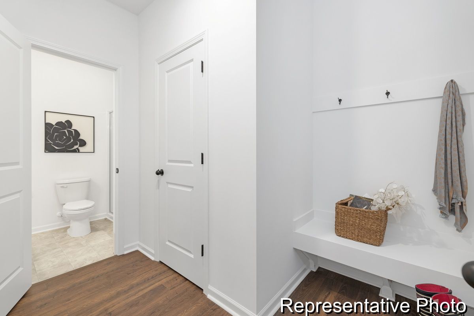1532 Autumn Banks Way
High Shoals, NC 28077
Current Status: Sold
Community: Autumn Ridge
Floorplan:
The Abigale - Lot #102
2473.0
Square Feet
4
Bedrooms
3
Bathrooms
2
Stories
$379,000.00
Est. payment: $2,308/mo
About This Home
Step into comfort with the semi-custom Abigale plan in Autumn Ridge, a serene community in High Shoals, NC. This 2,473 sq ft home offers a versatile layout with an open kitchen, dining, and great room designed for seamless everyday living and entertaining. The main level also features a private study, guest bedroom, and full bath—ideal for visitors or multi-purpose use. Upstairs, enjoy a spacious loft, two secondary bedrooms, a full bath, convenient laundry room, and a stunning primary suite with a walk-in closet and well-appointed bath. Thoughtful upgrades include quartz countertops, modern lighting, and a tile backsplash. Autumn Ridge provides a quiet setting with easy access to shopping, dining, and commuter routes.


