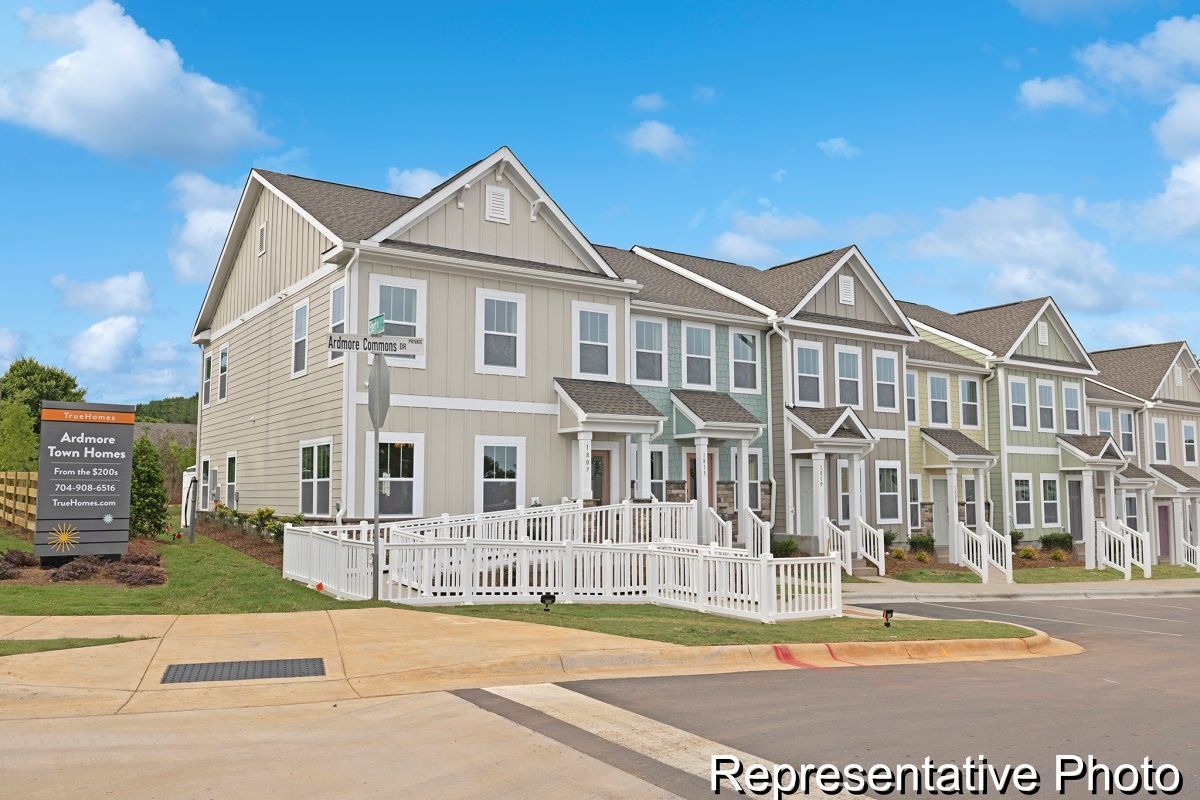1610 Granby Heights Drive
Winston-Salem, NC 27103
Current Status: Sold
Community: Ardmore Townhomes
Floorplan: The Miles II TH - Lot #89
Primary Bedroom:
1st Floor
1864.0
Square Feet
3
Bedrooms
2.5
Bathrooms
2
Stories
$304,000.00
Est. payment: $2,154/mo
About This Home
Introducing the Miles II at Ardmore Townhomes—an exceptional floorplan designed for modern living. This spacious home features 3 BR/2.5 BA, with an open-concept first floor that seamlessly blends a large dining area, a chef-inspired kitchen, and a bright great room—perfect for everyday living and entertaining. A convenient half bath for guests completes the main level. Upstairs, the generously sized primary bedroom offers a serene retreat, complete with a walk-in shower, walk-in closet, and ample space for relaxation. Two additional bedrooms, a full bath, and a thoughtfully placed laundry room round out the second floor, providing both functionality and comfort. Crafted with care and precision, Ardmore Townhomes offers semi-custom homes where every detail is designed to elevate your lifestyle. Enjoy a blend of elegance and craftsmanship, with personalized touches that reflect your unique style, all within a community that prioritizes quality construction and contemporary convenience.
Directions to Your New Home
Interested In This Home?



