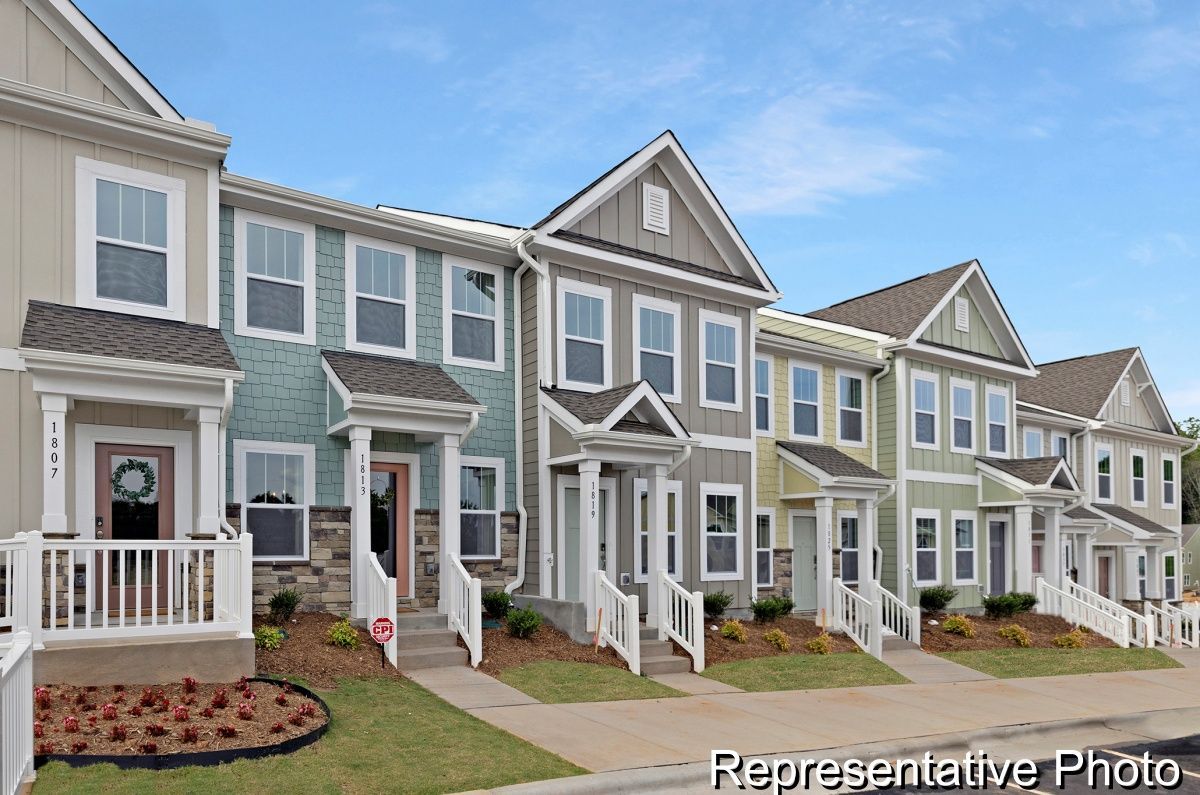1724 Granby Heights Drive
Winston-Salem, NC 27103
Current Status: Available
Community: Ardmore Townhomes
Floorplan: The Brierfield TH - Lot #70
Primary Bedroom:
2nd Floor
1238
Square Feet
2
Bedrooms
2.5
Bathrooms
2
Stories
Floorplan Details
Click on the floorplan to zoom in
Design Details
Click on the design board to zoom in
About This Home
Quick Move-In Opportunity! 2BR / 2.5BA Brierfield Townhome at Ardmore Townhomes features a versatile floorplan offering 1,264 square feet, 2 bedrooms, and 2.5 bathrooms to accommodate diverse needs. This floorplan provides ample space for comfortable living. On the first floor, a covered porch leads you into an open-concept living area with a Great Room at the front, followed by a Dining Room and a well-appointed Kitchen featuring a large granite island. The first floor also includes a convenient Powder Room. The second floor offers a spacious Primary Suite with an ensuite Bathroom and a walk-in closet. An additional bedroom, a secondary bathroom, and Laundry Closet complete the upper level. Ardmore Commons boasts a beautifully landscaped common space, perfect for relaxing or socializing. With serene seating areas and open green spaces, it’s a peaceful retreat and a hub for community gatherings.
Directions to Your New Home
Interested In This Home?



