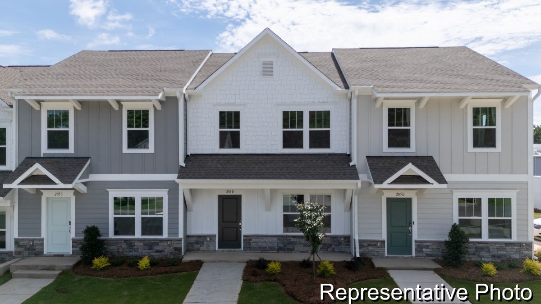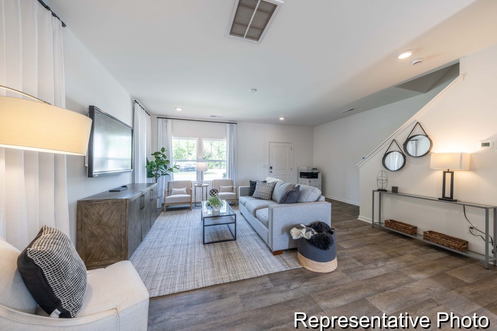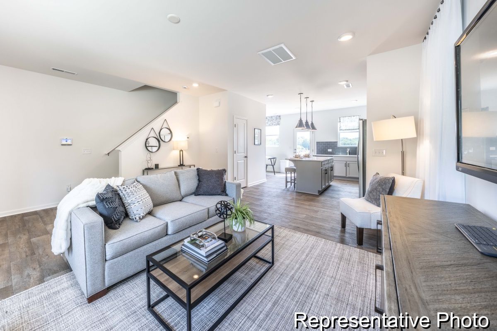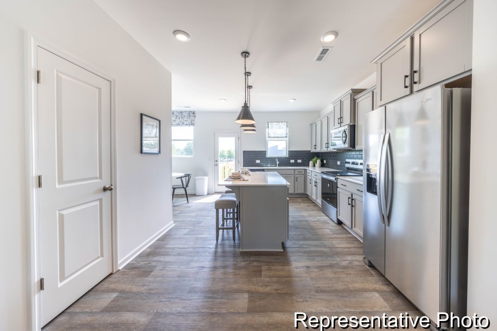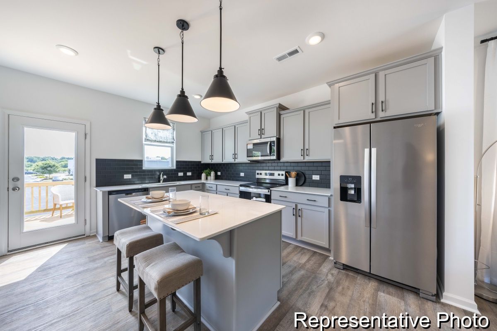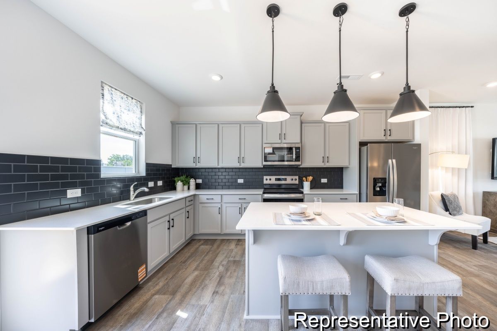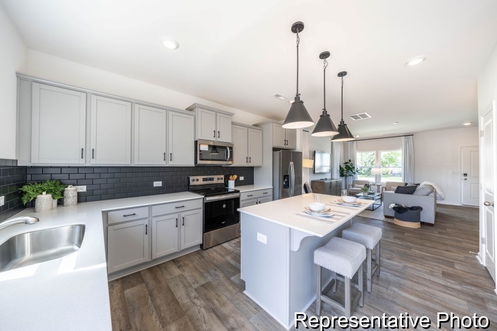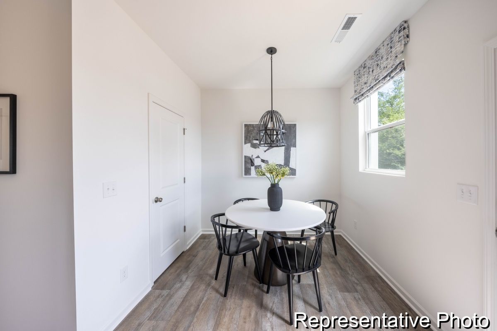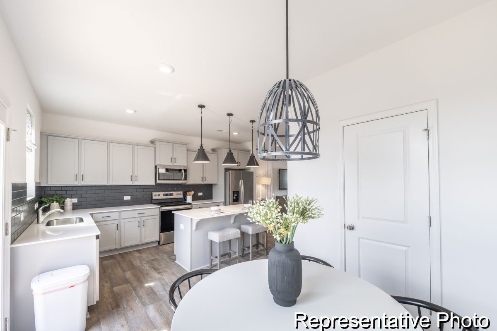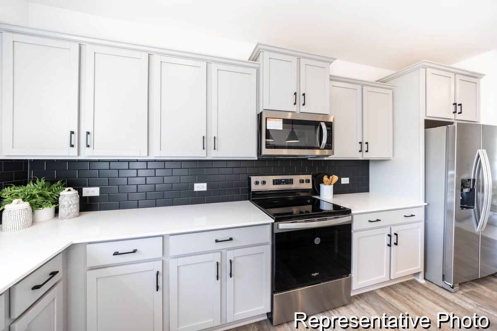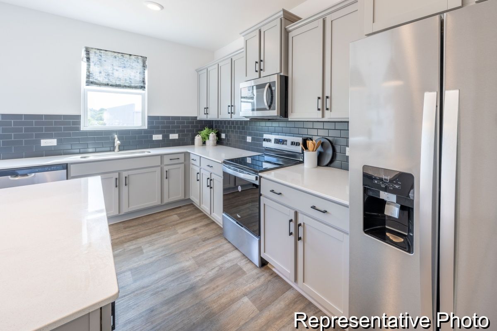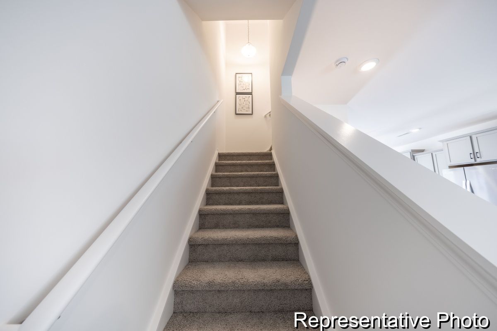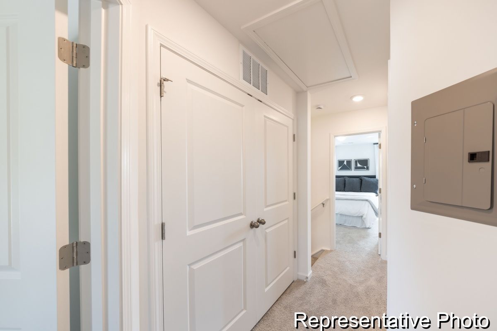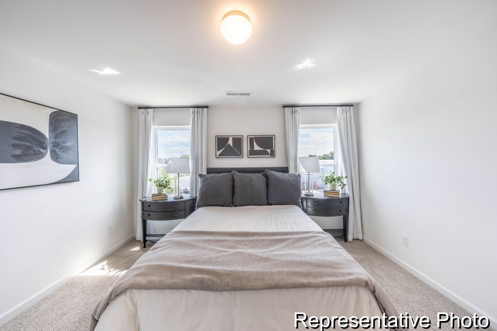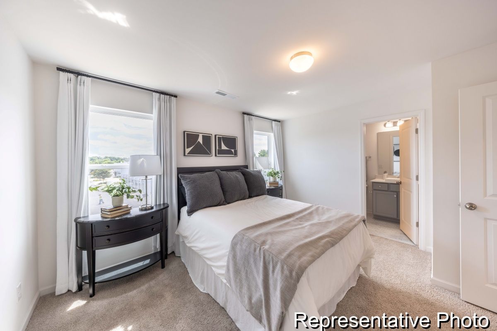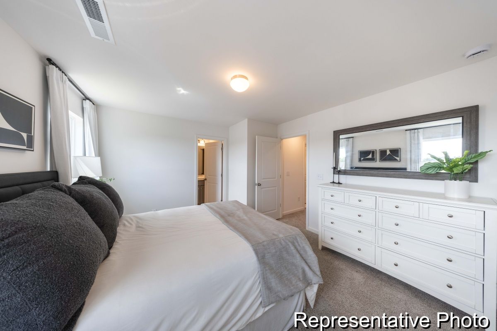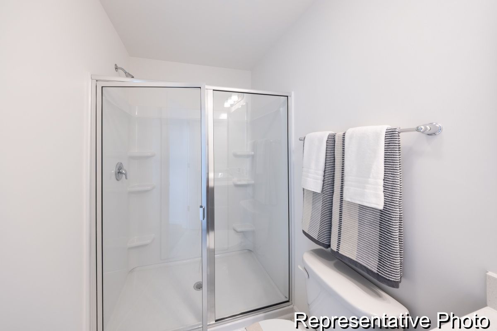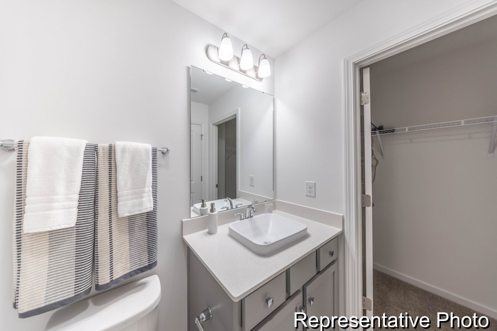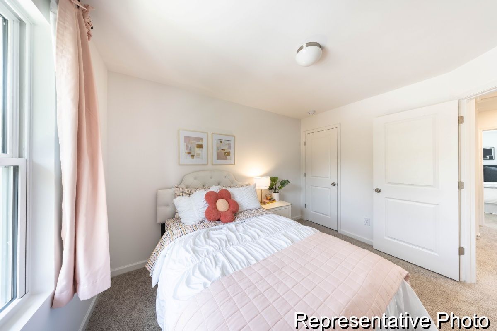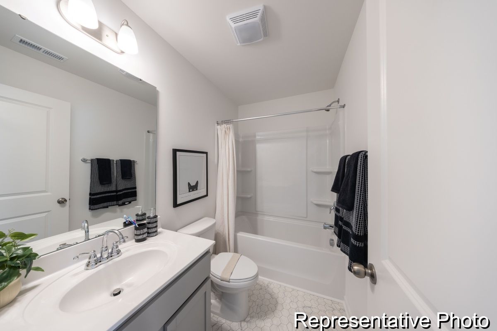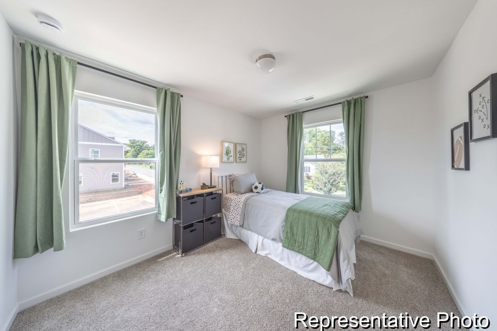205 Cliffwood St NW - Unit A
Concord, NC 28027
Current Status: Available
Community: Towns at Cliffwood (Condos)
Floorplan:
The Lucas TH - Lot #1
1338.0
Square Feet
3
Bedrooms
2.5
Bathrooms
2
Stories
$280,000.00
Est. payment: $1,692/mo
About This Home
This home is based on the Lucas TH plan.
Discover the Lucas Townhome, a versatile floorplan featuring 1,338 square feet, offering 3 Bedrooms and 2.5 Bathrooms to accommodate diverse family needs. This floorplan provides ample space for comfortable living, catering to smaller or larger families alike. On the First Floor, you'll find an open Great Room, Kitchen, and Dining Nook with a Powder Room attached. The Second Floor offers a Primary Suite, two additional Bedrooms, an additional Bathroom, and Laundry space. The property's design is highly adaptable, with various customization options to align with your personal preferences. Create a home that suits your lifestyle and family dynamics, tailoring it with The Lucas Townhome, your perfect space to call home.
Interested In This Home?
