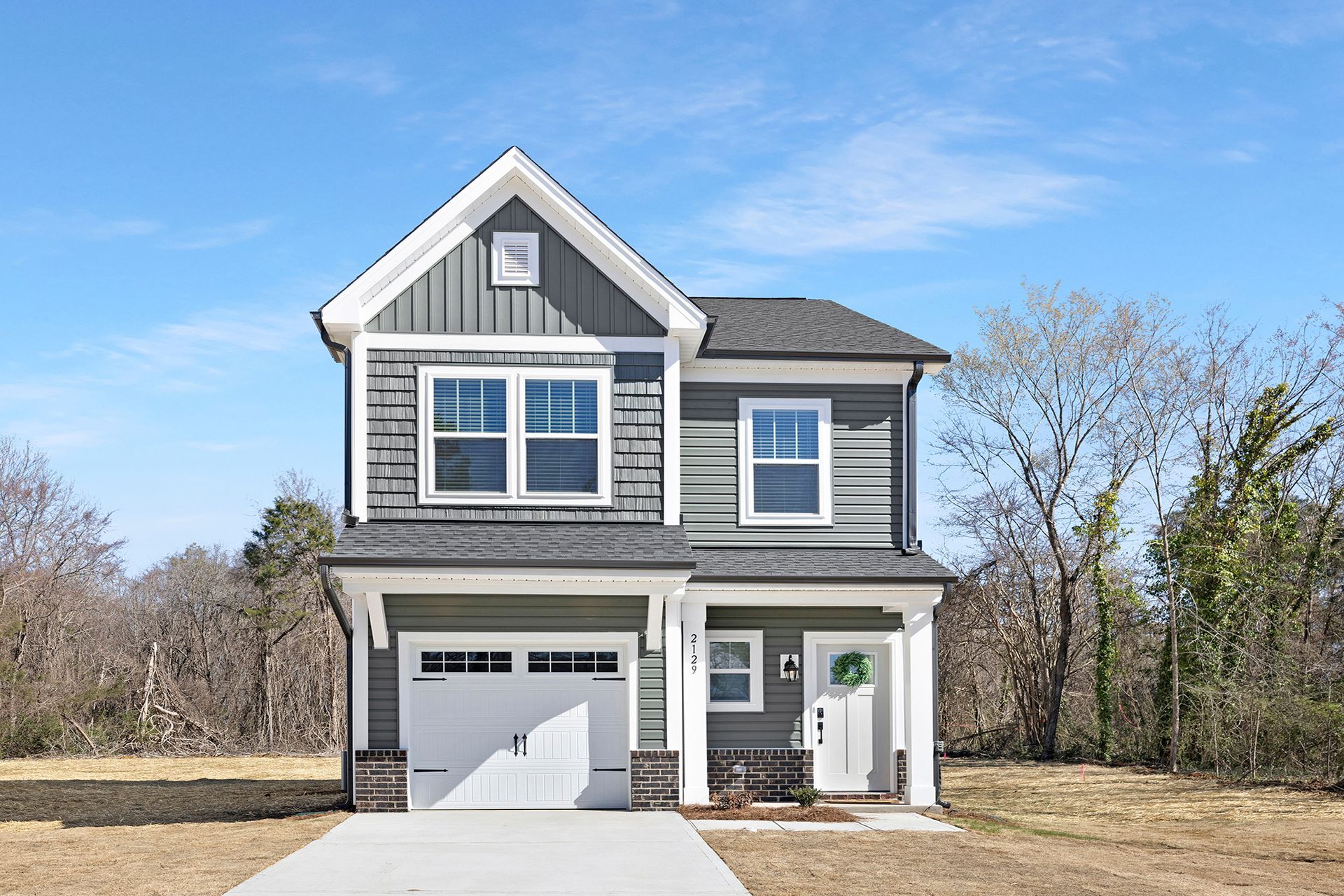2129 Tom Sadler Rd
Coulwood West, NC 28214
Current Status: Available
Community: True Custom Solo Region A
Floorplan: The Haven - Lot #7160
Primary Bedroom:
2nd Floor
1677
Square Feet
3
Bedrooms
2.5
Bathrooms
2
Stories
$389,900
Est. payment: $2,396/mo
About This Home
Move-In Ready! Discover the Haven, a semi-custom home with a flexible layout spanning 1,677 square feet, featuring 3 bedrooms and 2.5 bathrooms. The first floor welcomes you with a charming entry, a convenient half bath, and access to the garage. The open-concept design includes a kitchen with a large pantry, island, a spacious great room, and a cozy dining area, perfect for everyday living and entertaining. Upstairs, an open loft provides additional space for relaxation. The luxurious primary bedroom with ensuite offers a walk-in shower and a generous walk-in closet, creating a tranquil retreat. Two more bedrooms and a full bathroom ensure comfort for guests or loved ones. The dedicated laundry room and abundant storage add practicality to this beautiful home. Modern finishes and thoughtful design throughout make the Haven a perfect place to call home.
Directions to Your New Home
Interested In This Home?



