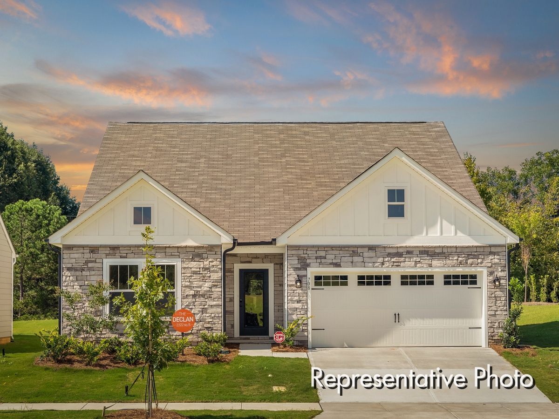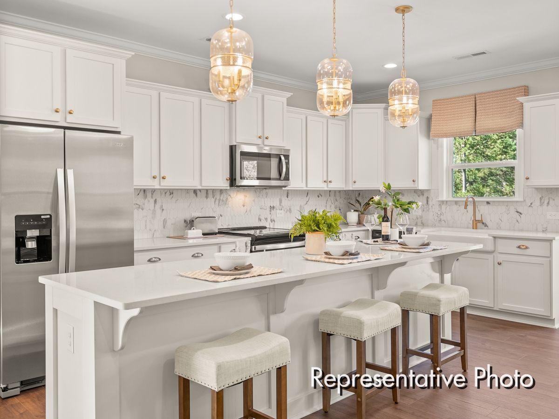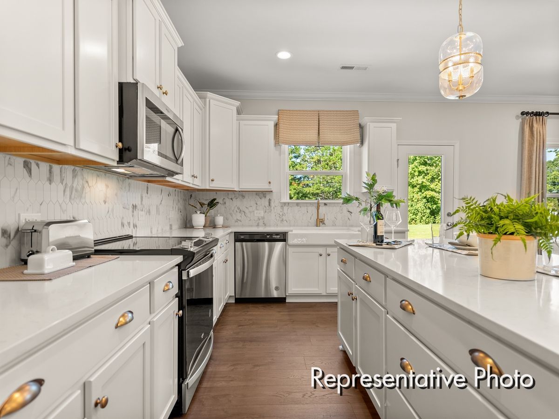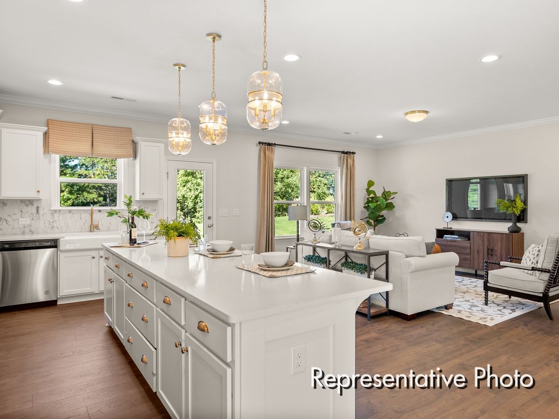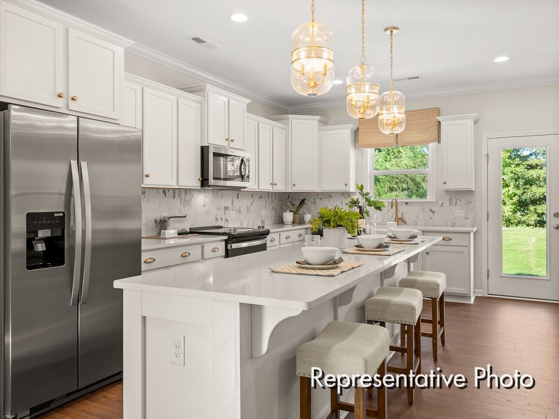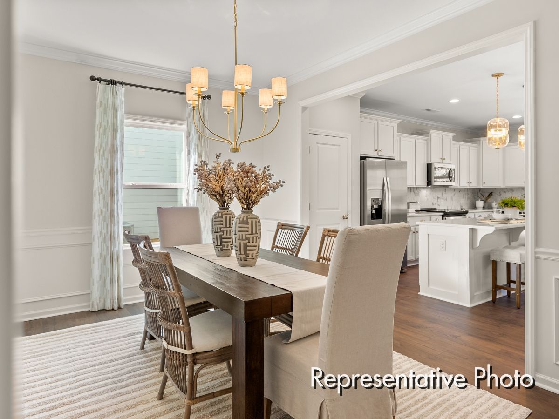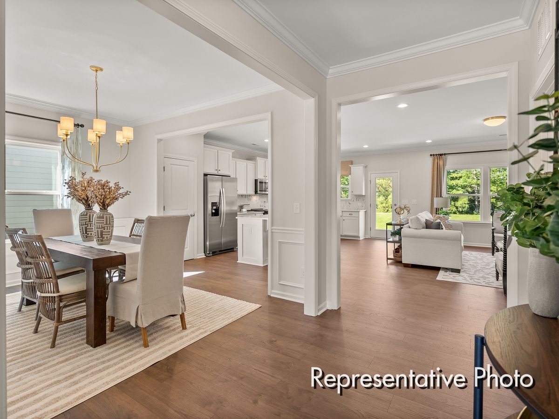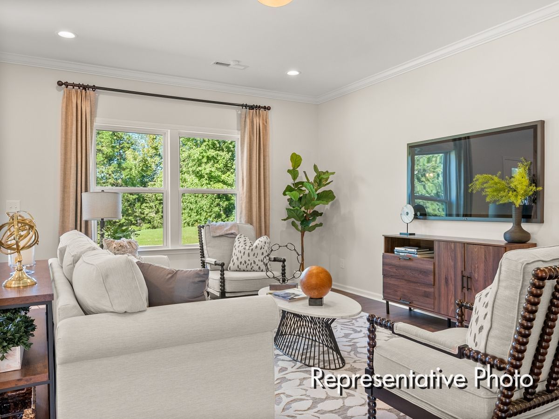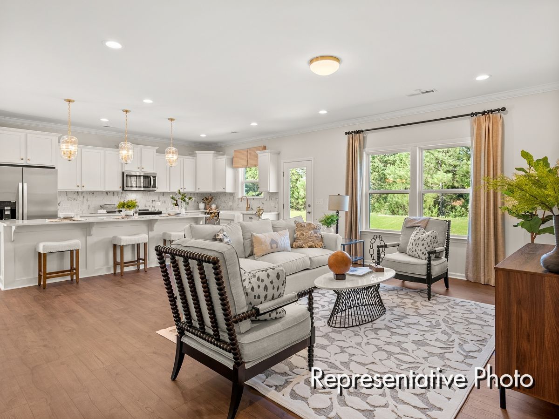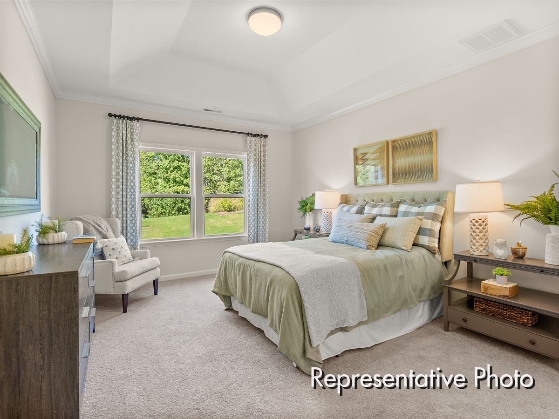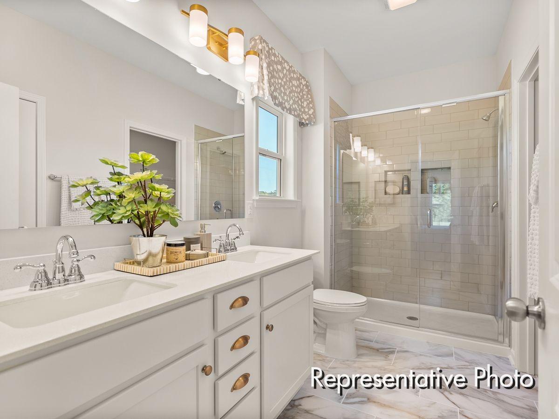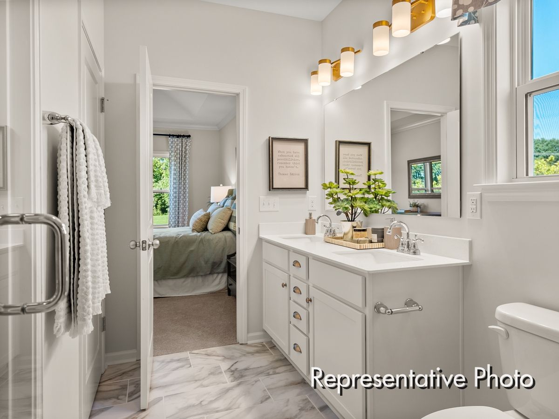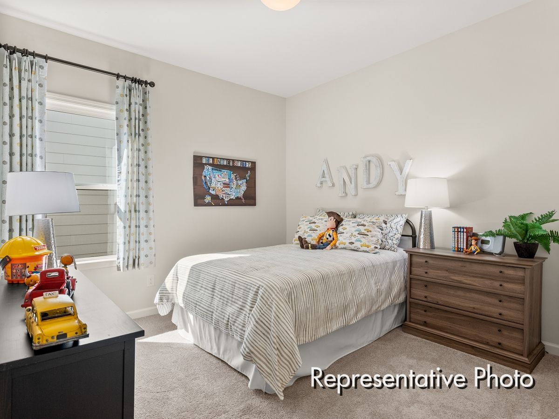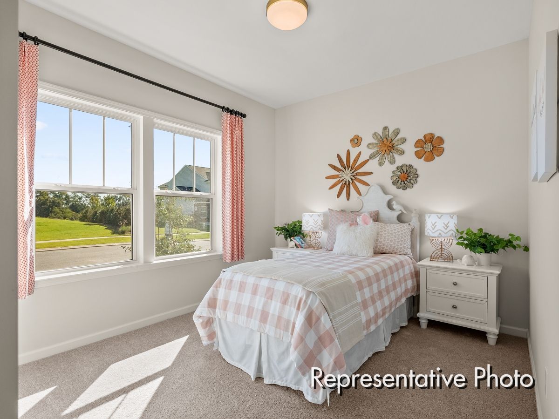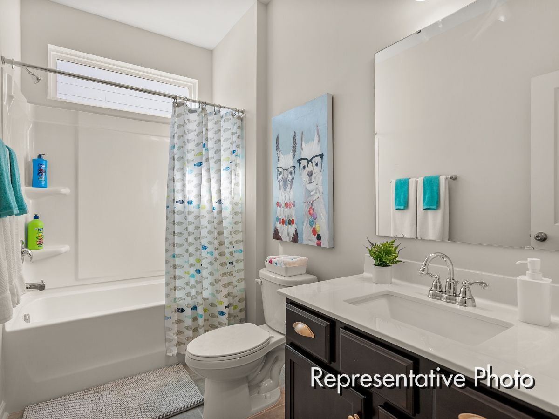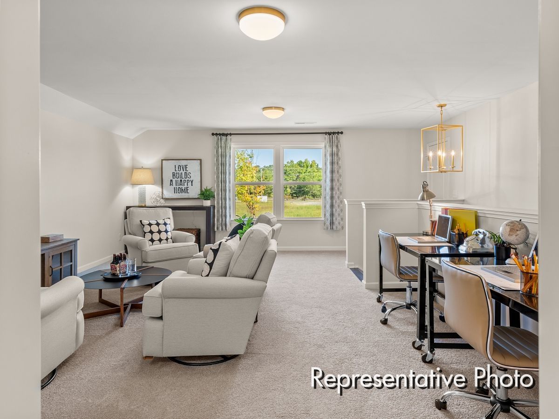223 Tillery Lane
Mt. Gilead, NC 27306
Current Status: Available
Community: Tillery Tradition
Floorplan:
The Declan - Lot #754
2.99% Rate Available!
$1,473.31/mo (1st year)
$1,668.46/mo (2nd year)
$1,876.20/mo (3rd year)
Payments based on 680 credit score using a preferred lender. Only includes principal and interest. More terms and conditions apply. Call for more info.
2084.0
Square Feet
3
Bedrooms
2
Bathrooms
1
Stories
$349,900.00
Est. payment: $2,442/mo
About This Home
The Declan ranch plan, with a bonus room above the garage, offers 3 bedrooms and 2 baths, providing spacious living for any lifestyle. Upon entering, you’re greeted by large bedrooms 2 and 3, along with a full bath. The open dining area leads to an oversized L-shaped kitchen, featuring a massive island, a porcelain farm sink, stainless steel appliances (including a wall oven and microwave), quartz countertops, and a stylish tile backsplash. The kitchen overlooks a generous great room with an electric fireplace. The private primary suite includes a large walk-in closet and an expansive bath for ultimate relaxation and also features a rain head shower. A convenient laundry room with a folding table and cabinetry completes the first floor. Outdoors, enjoy a rear screened porch with easy access from the kitchen, perfect for outdoor relaxation. This thoughtfully designed home combines comfort and style at every turn.
Interested In This Home?
