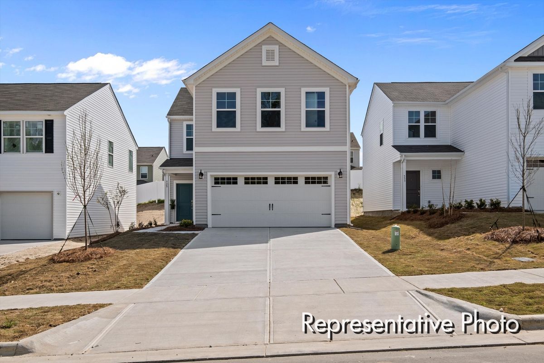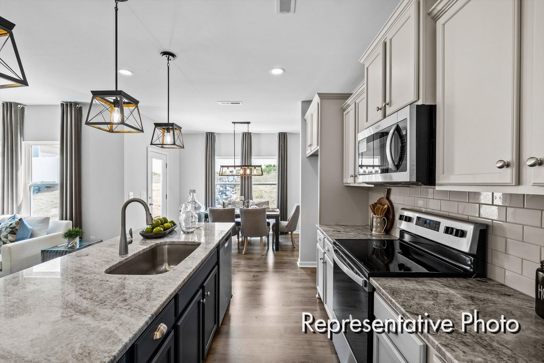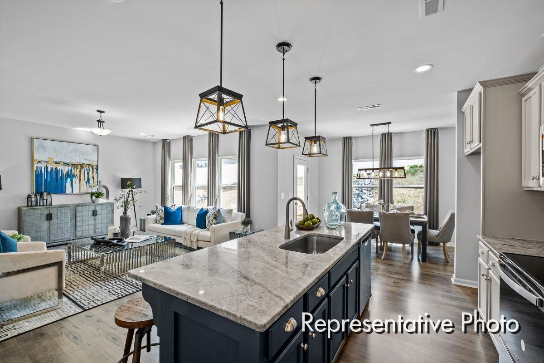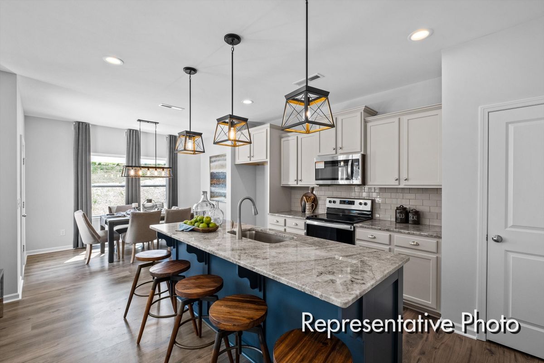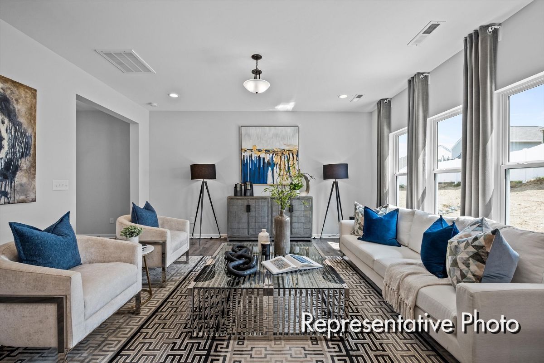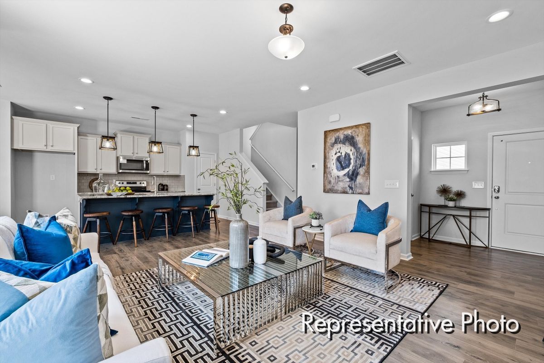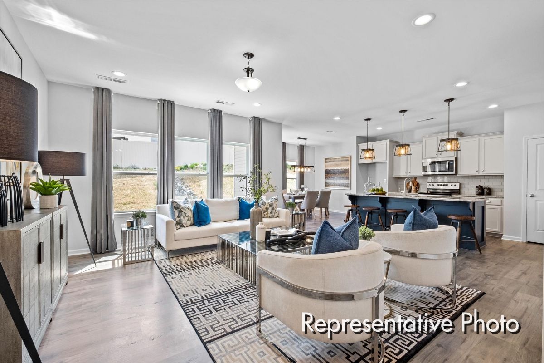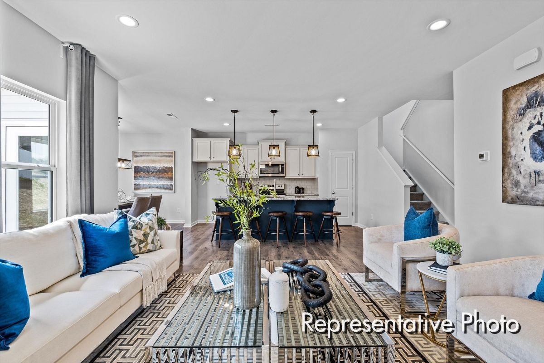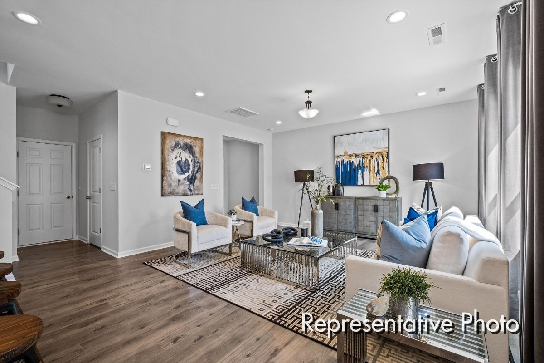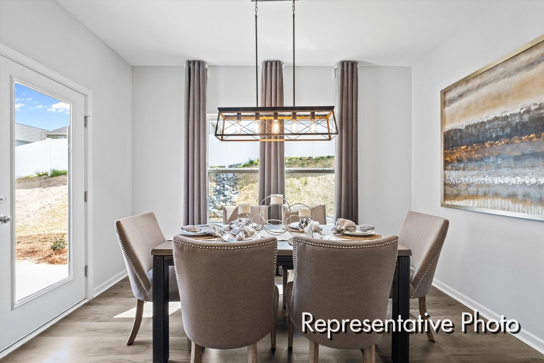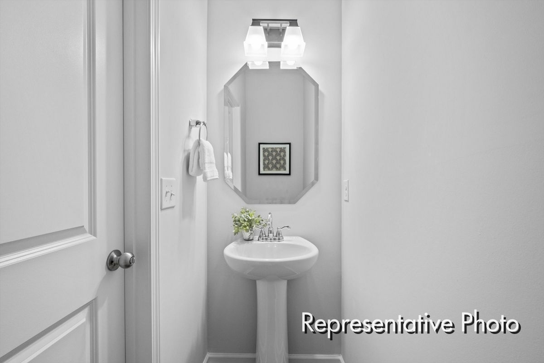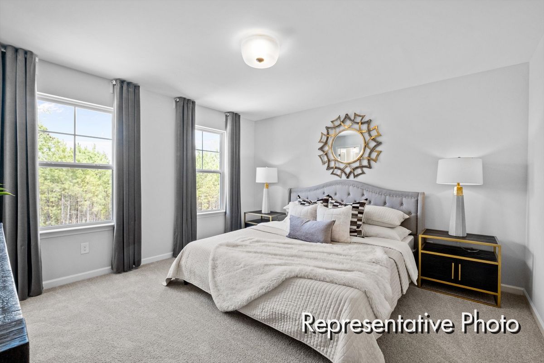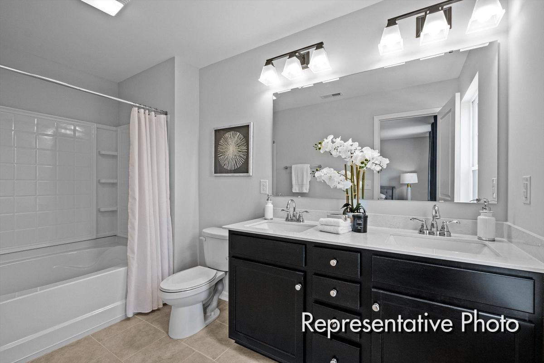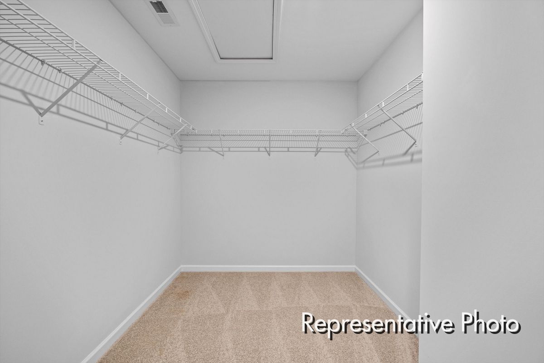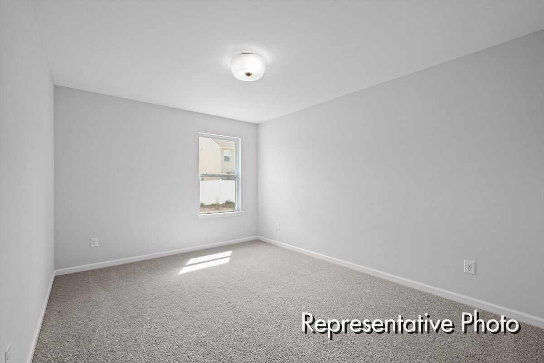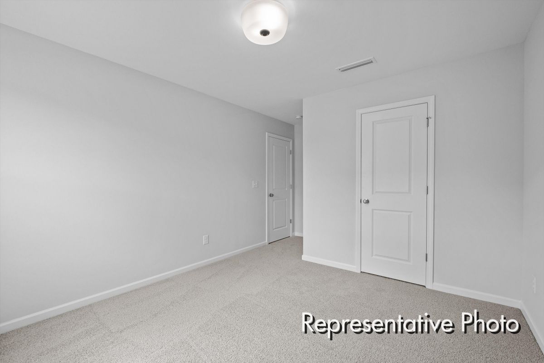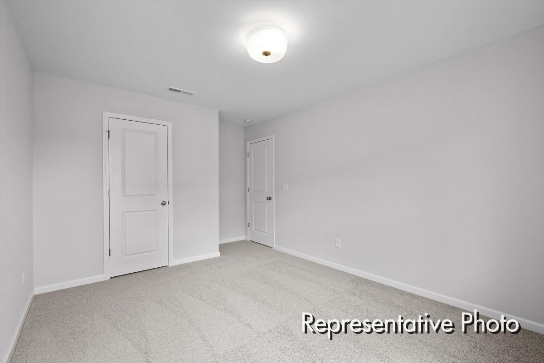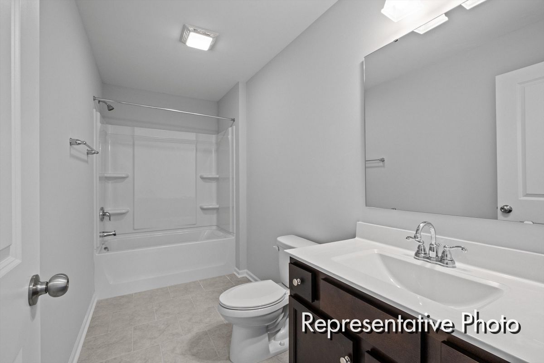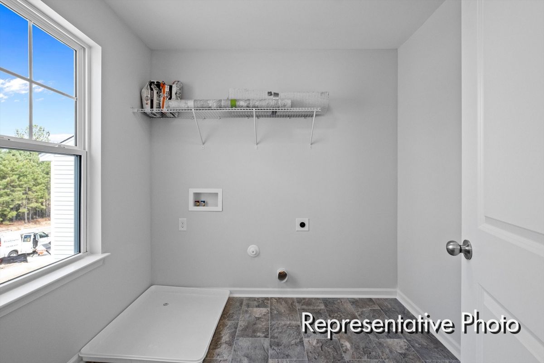3135 Highlander Point
Greensboro, NC 27405
Current Status: Available
Community: Reedy Fork Middleton
Floorplan:
The Knox - Lot #469
1819
Square Feet
3
Bedrooms
2.5
Bathrooms
2
Stories
$357,550
Est. payment: $2,151/mo
About This Home
Discover The Knox, a versatile floorplan ranging in size from 1,819 square feet, offering 3 Bedrooms and 2.5 Bathrooms to accommodate diverse family needs. This floorplan provides ample space for comfortable living, catering to smaller or larger families alike. On the First Floor, you'll find large, open-concept living areas, including a massive open Great Room that seamlessly flows into a spacious Kitchen/Dining Area. The Second Floor offers a generous Primary Suite with a spacious Primary Bathroom and two Walk-in Closets, perfect for the homeowner. In addition, there are two more sizable Bedrooms, a convenient Laundry Room, and a spacious open Loft area. The Knox design is highly adaptable, with various customization options to align with your personal preferences. Create a home that suits your lifestyle and family dynamics, tailoring it with features that make The Knox your perfect space to call home
Interested In This Home?
