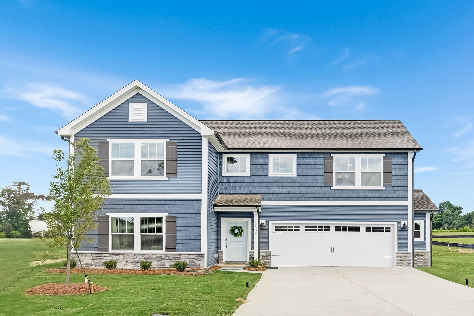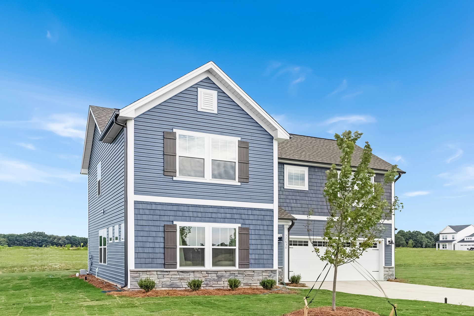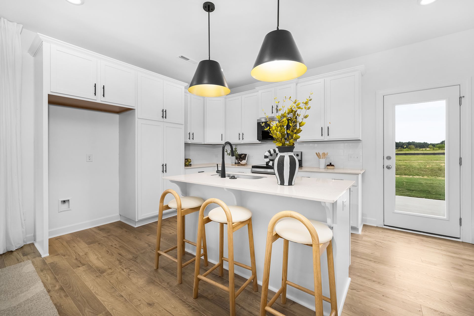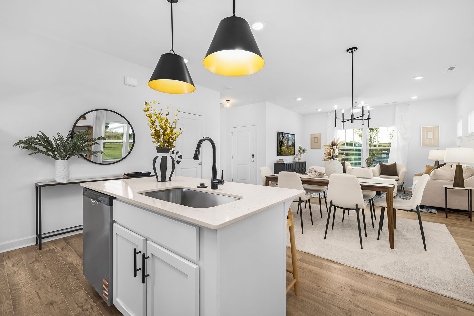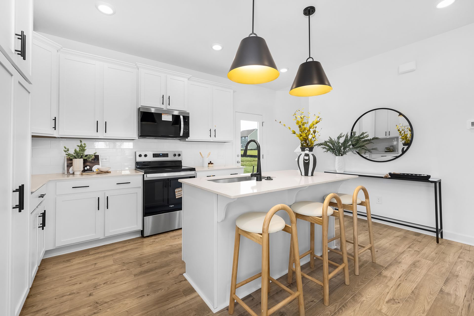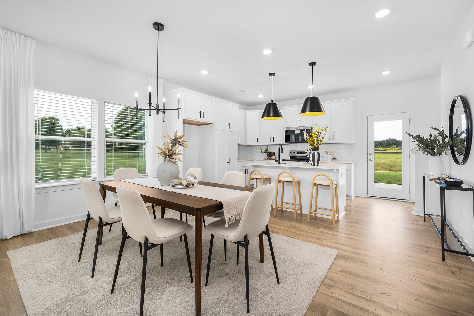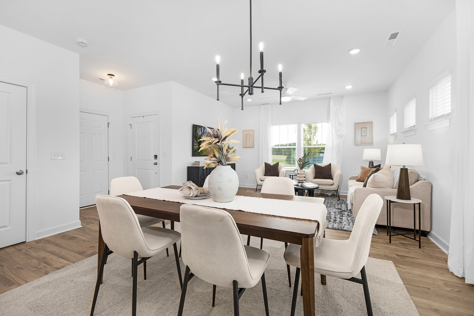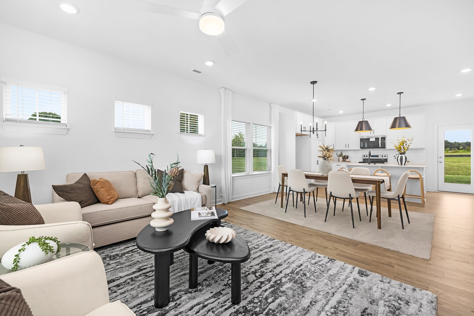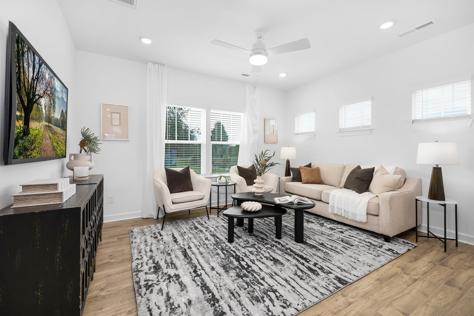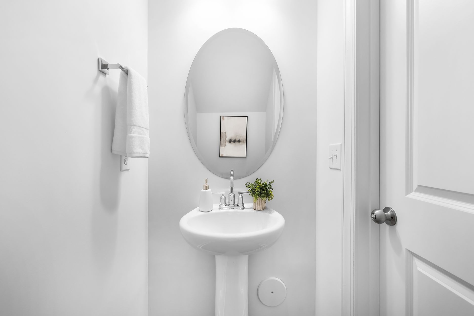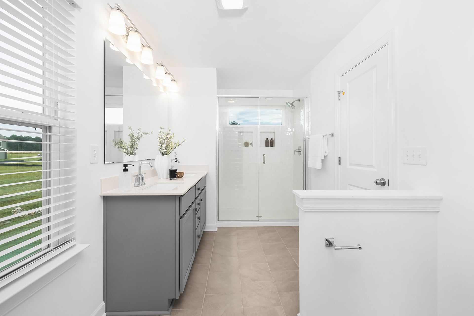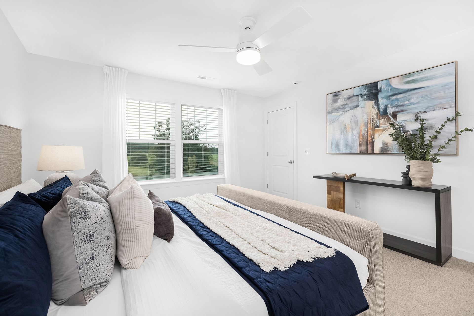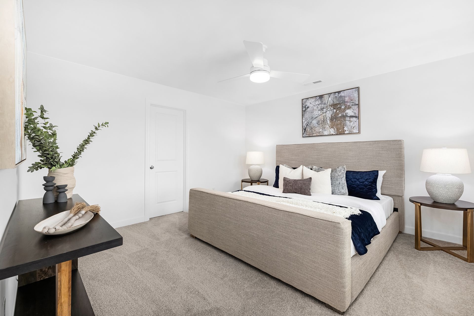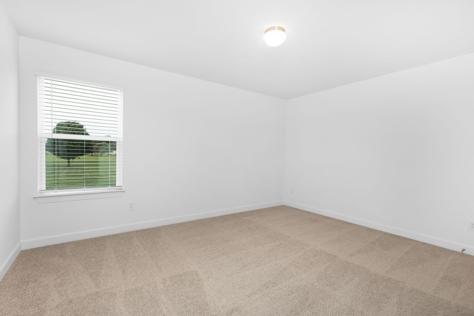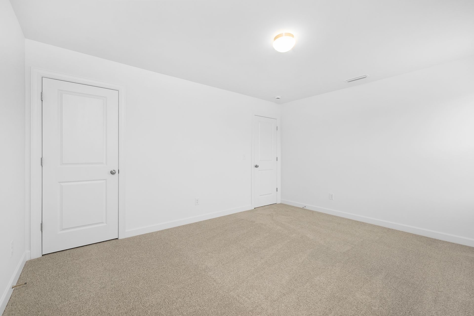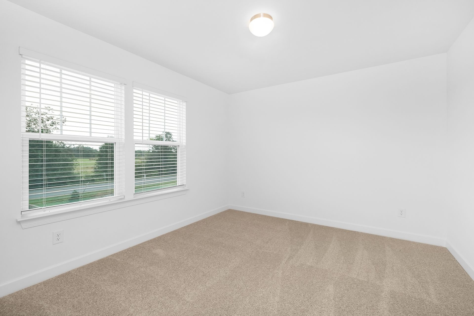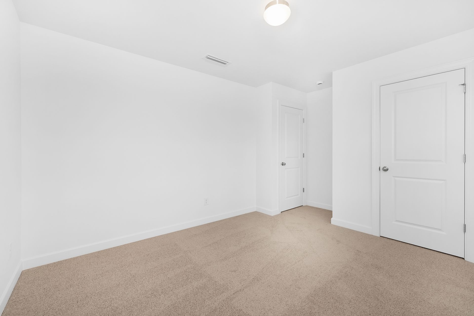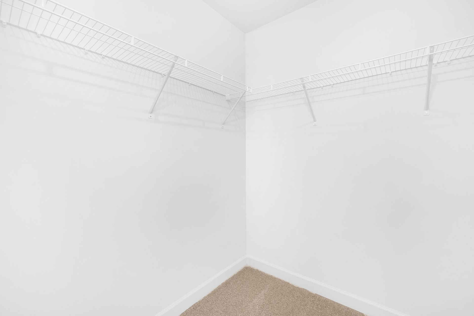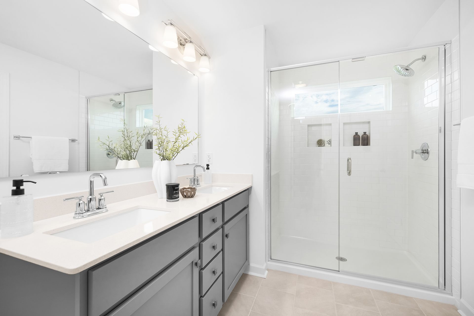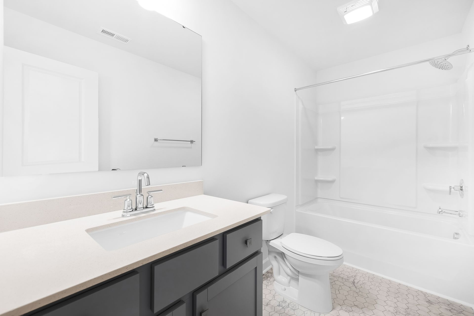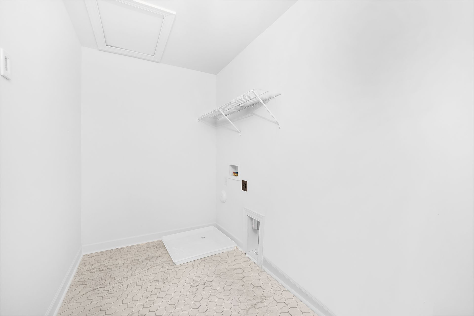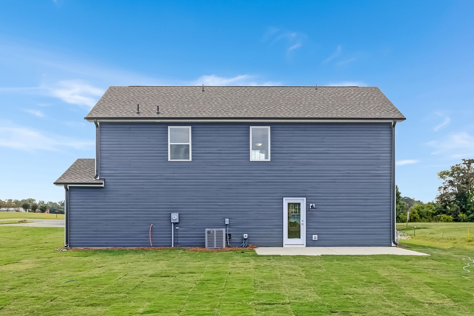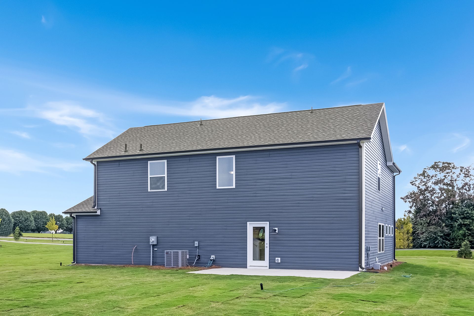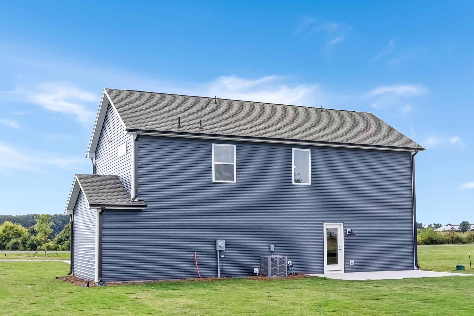32630 Millingport Rd
New London, NC 28127
Current Status: Available
Community: True Homes Build OYL - Charlotte
Floorplan:
The Charlotte - Lot #7142
1626.0
Square Feet
3
Bedrooms
2.5
Bathrooms
2
Stories
$329,900.00
Est. payment: $2,190/mo
About This Home
NEW! Ready for quick move-in! 3BR/2.5BTH home - Charlotte floorplan with 1,626 SF heated living area and 2-car garage with side bump for extra storage. Home boasts open concept living with great room, dining area, and kitchen with quartz counters, tile backsplash, and cabinetry! Second level owner’s suite with ensuite features dual bowl vanity, walk-in shower, and large walk-in closet. Spacious secondary bedrooms, loft area, laundry room, and additional full bath. Options/Upgrades include stainless steel appliances, upgraded tile backsplash, 4x16 side bump in garage for extra storage. Large 0.70 acre lot, low taxes, conveniently located between Concord and Albemarle.
Interested In This Home?
