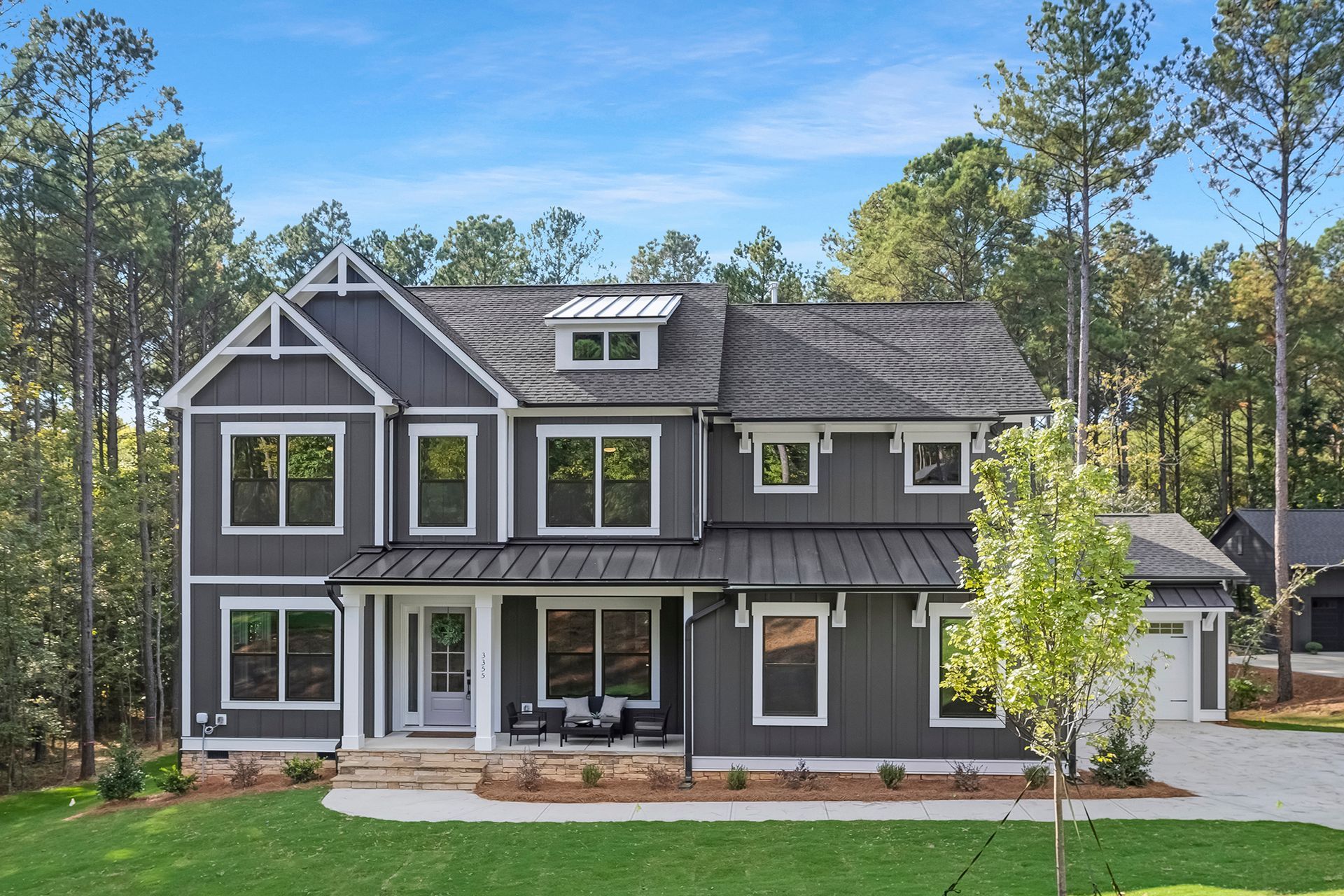3355 Sherman Dr.
Lancaster, SC 29720
Current Status: Available
Community: True Custom Solo Region B
Floorplan: The Bedford - Lot #8245
Primary Bedroom:
1st Floor
3232.0
Square Feet
4
Bedrooms
3.5
Bathrooms
2
Stories
$949,900.00
Est. payment: $5,418/mo
About This Home
Welcome to The Bedford — a thoughtfully designed 4 Bedroom, 3.5 Bathroom semi-custom home offering over 3,200 sq ft of elegant living space. Perfect for a variety of household needs, this two-story plan features 10’ ceilings on the main level, a private study, formal dining room, and a spacious great room with a gas fireplace that flows into a designer kitchen with marble waterfall island, 42" cabinetry, and a bright morning room. A butler’s pantry, mudroom with bench, and covered rear porch add convenience and charm. Upstairs, the luxurious primary suite includes a spa-inspired bath with freestanding tub, walk-in shower, dual vanities, and a large walk-in closet. Three additional bedrooms—one with a private bath—plus a game room offer flexible living options. Complete with a 3-car courtyard garage, stacked stone chimney, and 4-zone irrigation. Schedule your tour today!
Directions to Your New Home
Interested In This Home?



