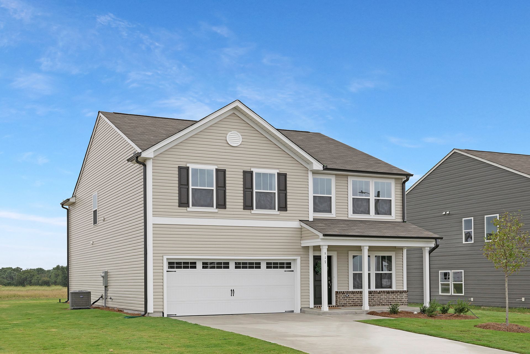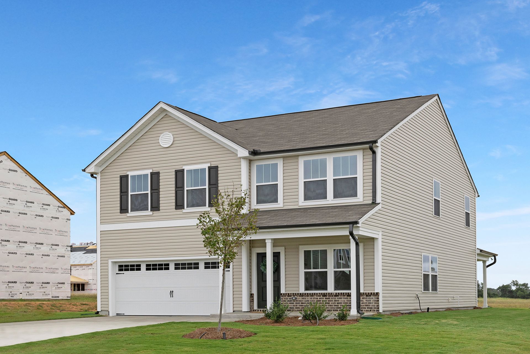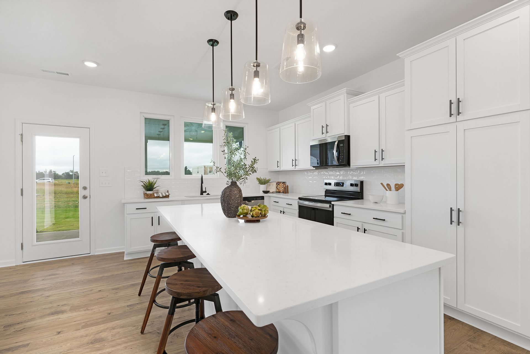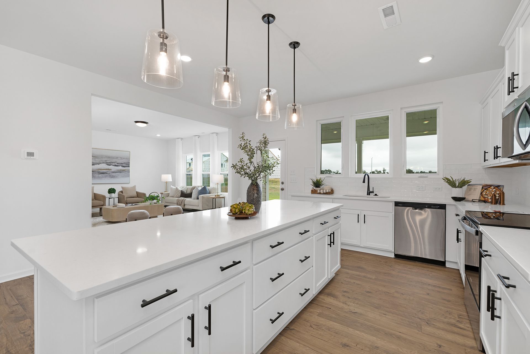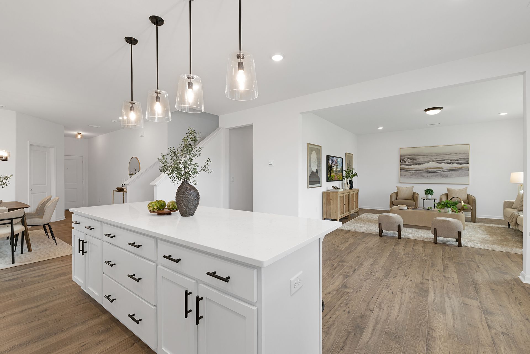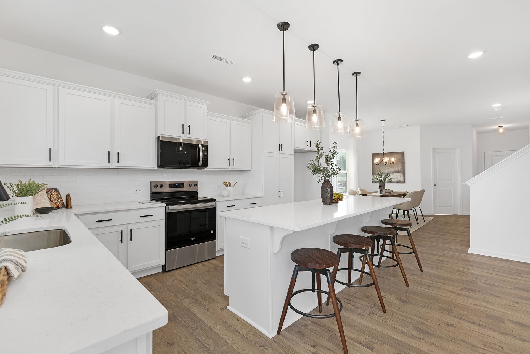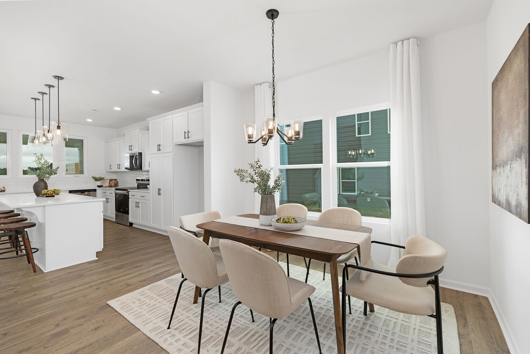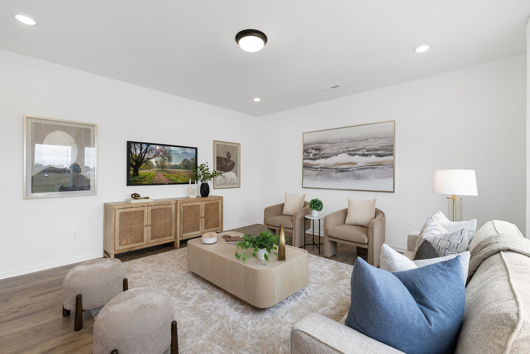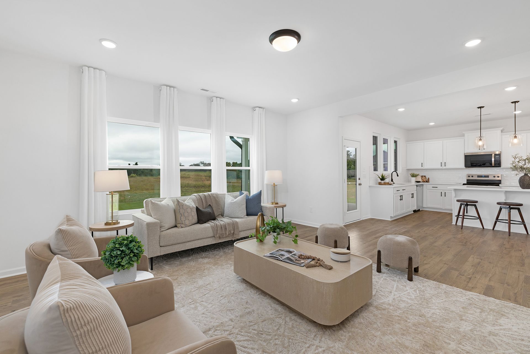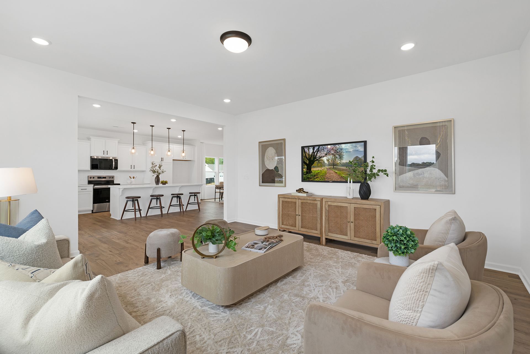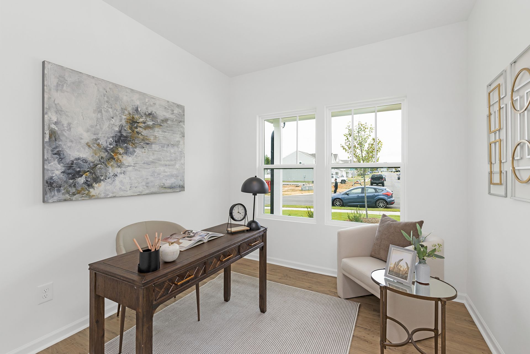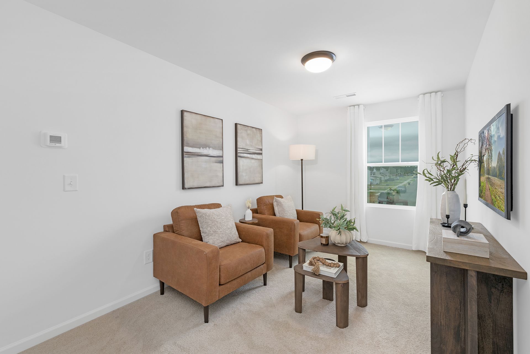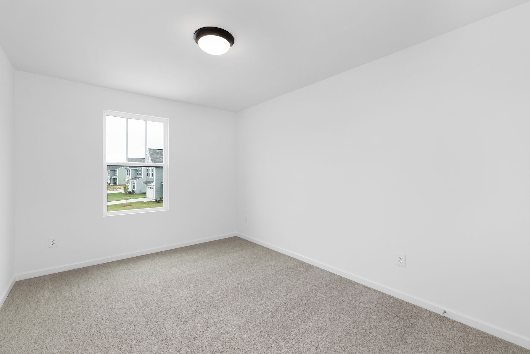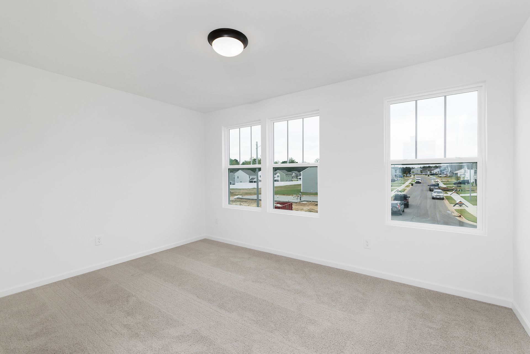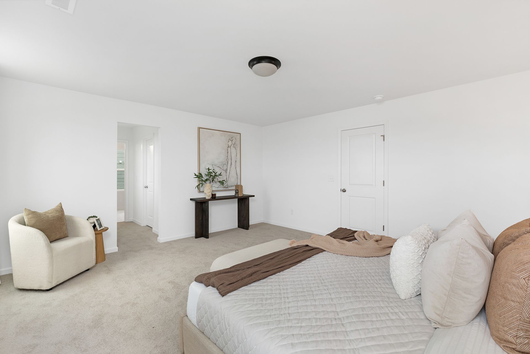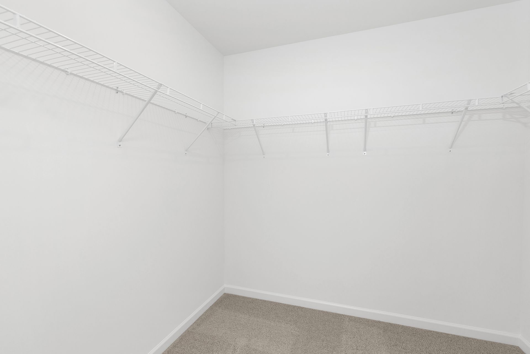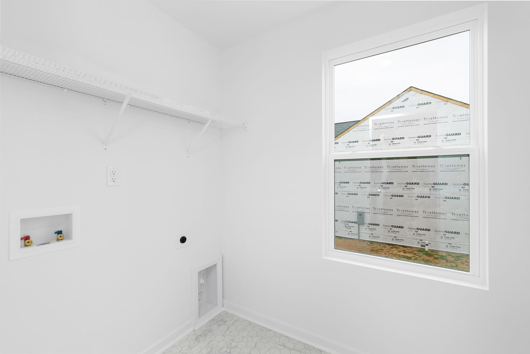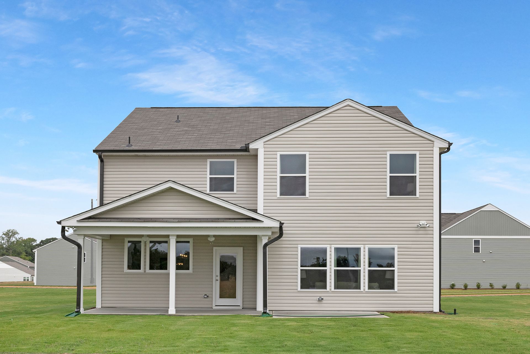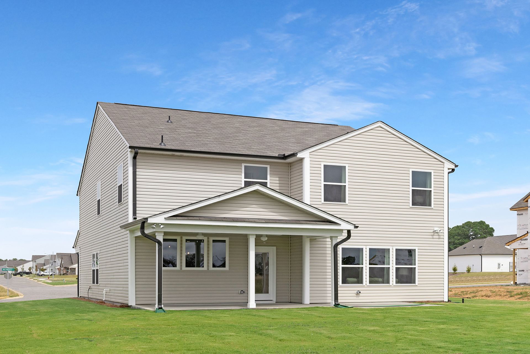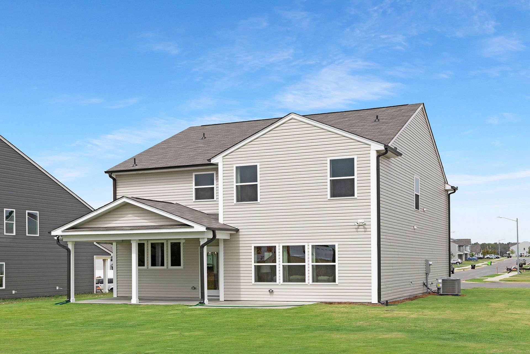517 W Brocklyn St
Benson, NC 27504
Current Status: Sold
Community: Benson Village
Floorplan:
The Lenox - Lot #63
2541.0
Square Feet
4
Bedrooms
2.5
Bathrooms
2
Stories
$372,400.00
Est. payment; $2,337/mo
About This Home
Experience semi-custom living in Benson Village with the Lenox plan, offering over 2,500 sq ft of stylish space and a 2-car garage. The main level includes a private study, formal dining, and an open-concept kitchen with quartz countertops, tile backsplash, stainless steel appliances, and designer finishes. The spacious great room and covered rear porch provide ideal spaces for relaxing or entertaining. Upstairs features a versatile loft, three secondary bedrooms, a full bath, and a convenient laundry room. The expansive primary suite includes a luxurious ensuite and large walk-in closet. Thoughtful details and modern touches throughout make this home a standout in a growing, vibrant community.


