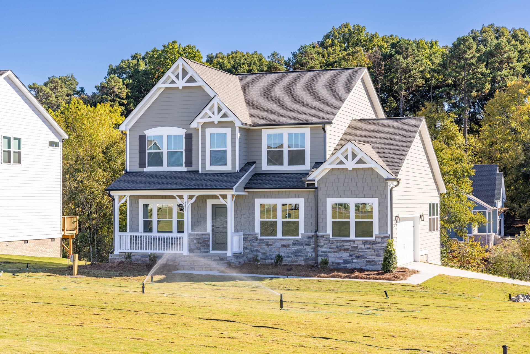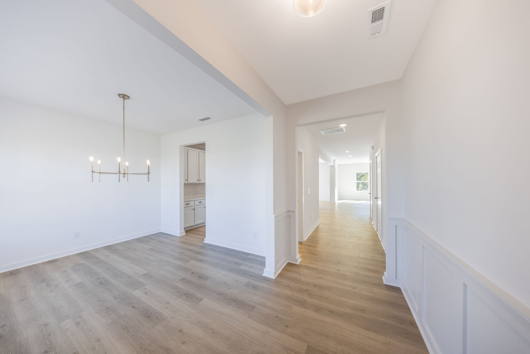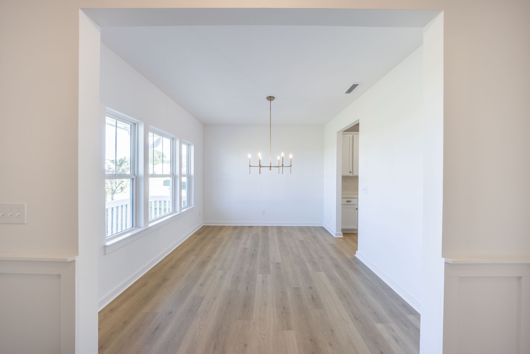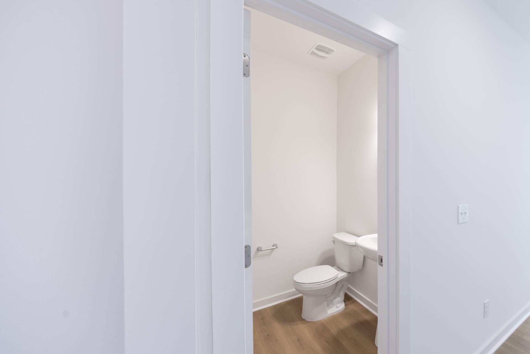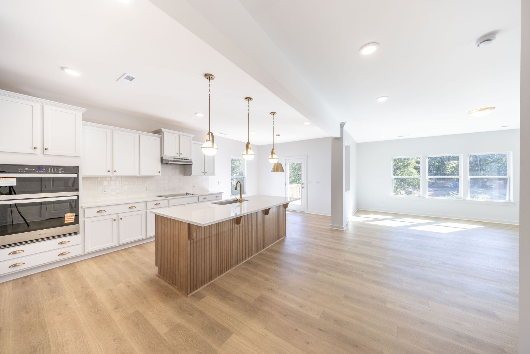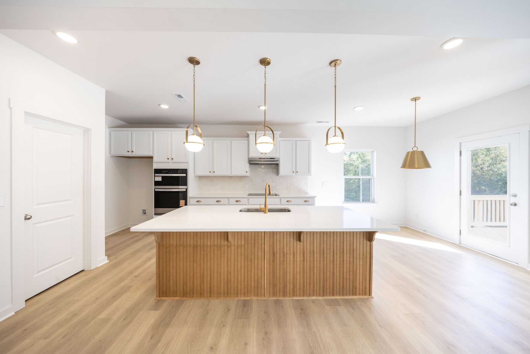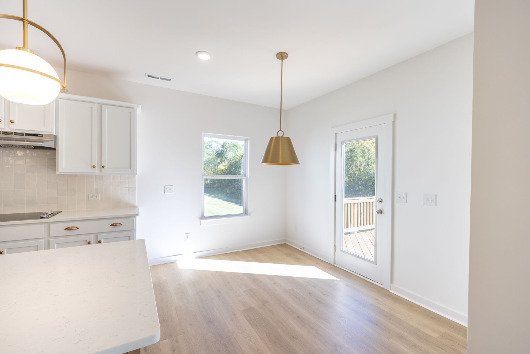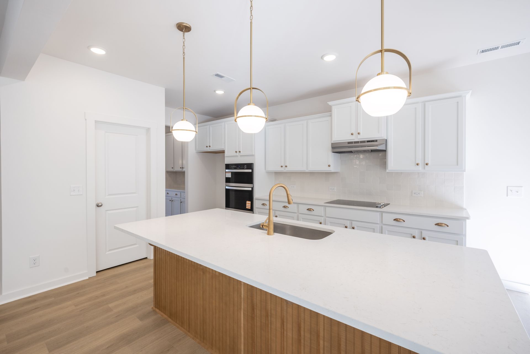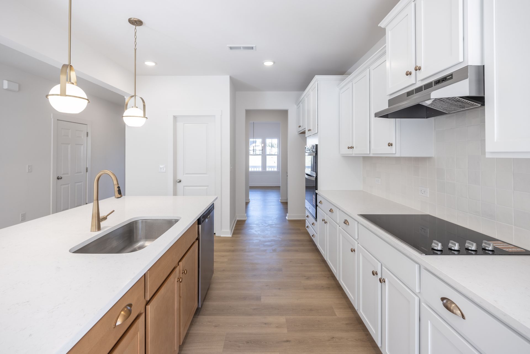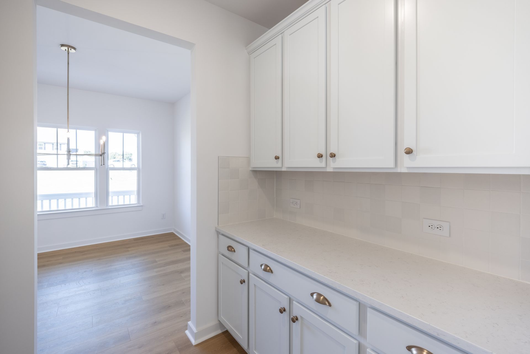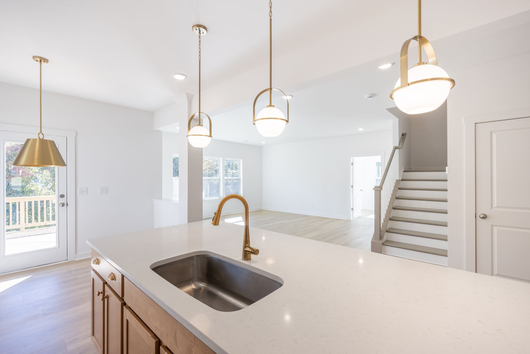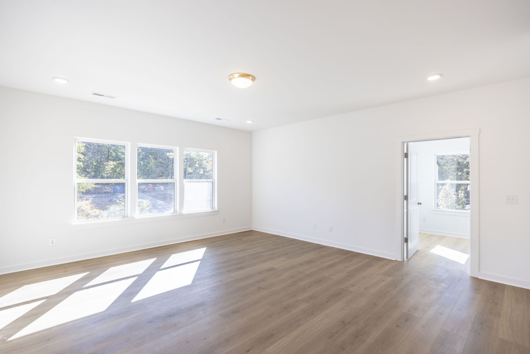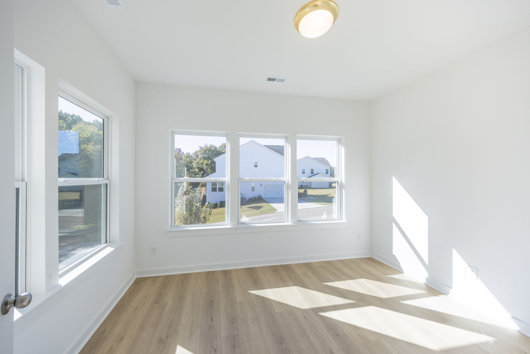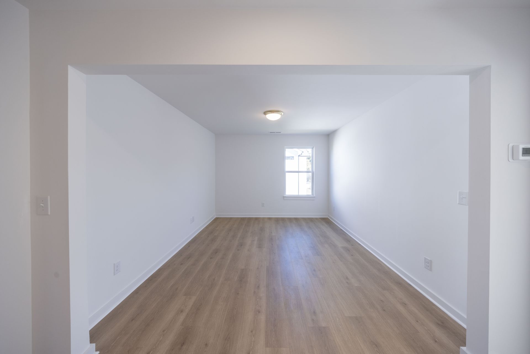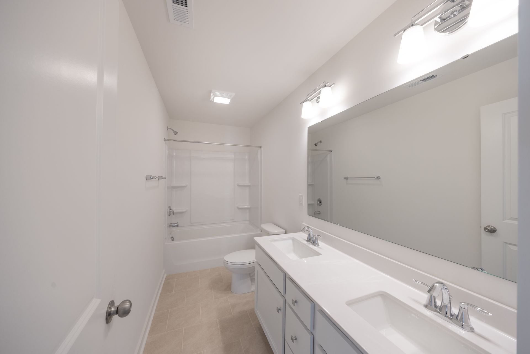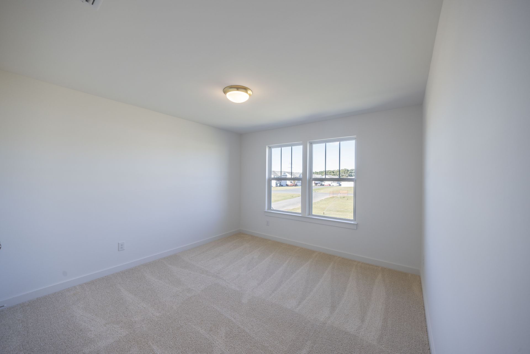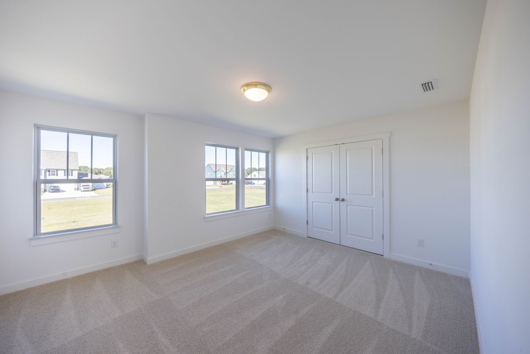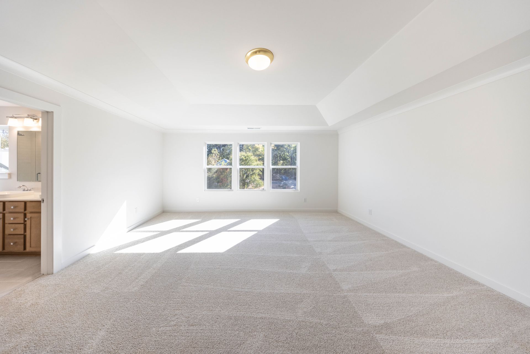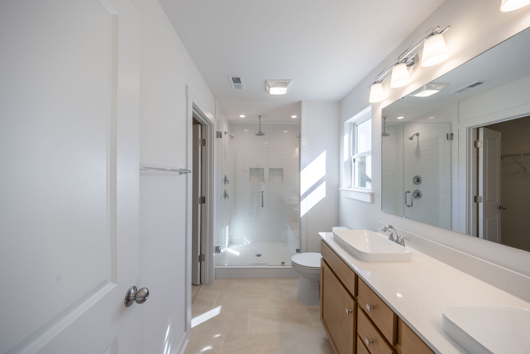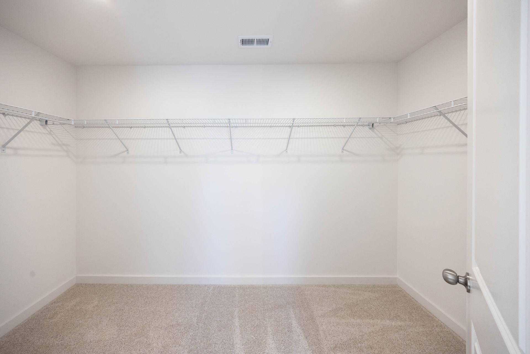5638 Galloway Drive
Stanfield, NC 28163
Current Status: Available
Community: Garmon Mill Estates
Floorplan:
The Jasper - Lot #48
2623.0
Square Feet
3
Bedrooms
2.5
Bathrooms
2
Stories
$469,900.00
Est. payment: $2,660/mo
About This Home
Final opportunity in Garmon Mill Estates! Move-In Ready 3BR / 2.5BA Jasper floorplan includes sunroom, open dining, kitchen, and great room on main level. Kitchen comes well-appointed with SS appliances, quartz counters, tile backsplash, painted island, SS appliances, including wall oven and microwave, electric cooktop and non-vented canopy hood. Upstairs features Primary Suite and luxury ensuite complete with walk-in shower, dual-bowl vanity. Enjoy spacious secondary bedrooms, laundry room, and versatile game room upstairs as well.
Interested In This Home?
