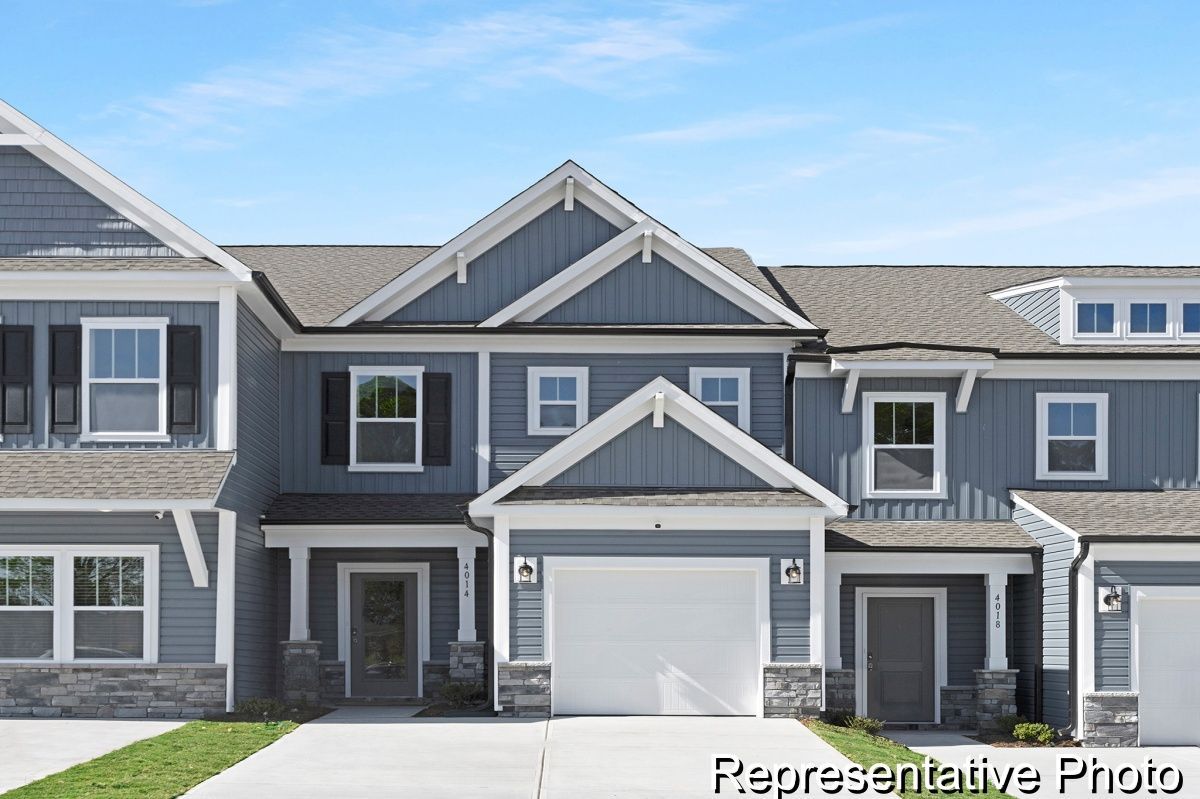6915 Baler Way
Thomasville, NC 27360
Current Status: Available
Community: Covington Ridge Townhomes
Floorplan: The Alexandria TH - Lot #5
Primary Bedroom:
2nd Floor
1762
Square Feet
3
Bedrooms
2.5
Bathrooms
2
Stories
$287,500
Est. payment: $1,933/mo
About This Home
Welcome to The Alexandria Townhome, a beautifully designed floorplan offering 1,938 square feet of versatile living space with 3 Bedrooms and 2.5 Bathrooms. This home is perfect for those seeking both comfort and style. The first floor features a welcoming foyer that leads into a spacious 1-car garage, setting the stage for modern living. The open-concept kitchen, dining, and great room create a seamless flow, ideal for entertaining and relaxed gatherings. Upstairs, the generous Primary Bedroom provides a peaceful retreat, complete with a luxurious suite. Two additional well-sized bedrooms and a conveniently located bathroom ensure privacy and convenience. Plus, a dedicated laundry area on the second floor adds to the home's functional appeal. Experience modern living with thoughtful design and plenty of space to grow and entertain.
Directions to Your New Home
Interested In This Home?



