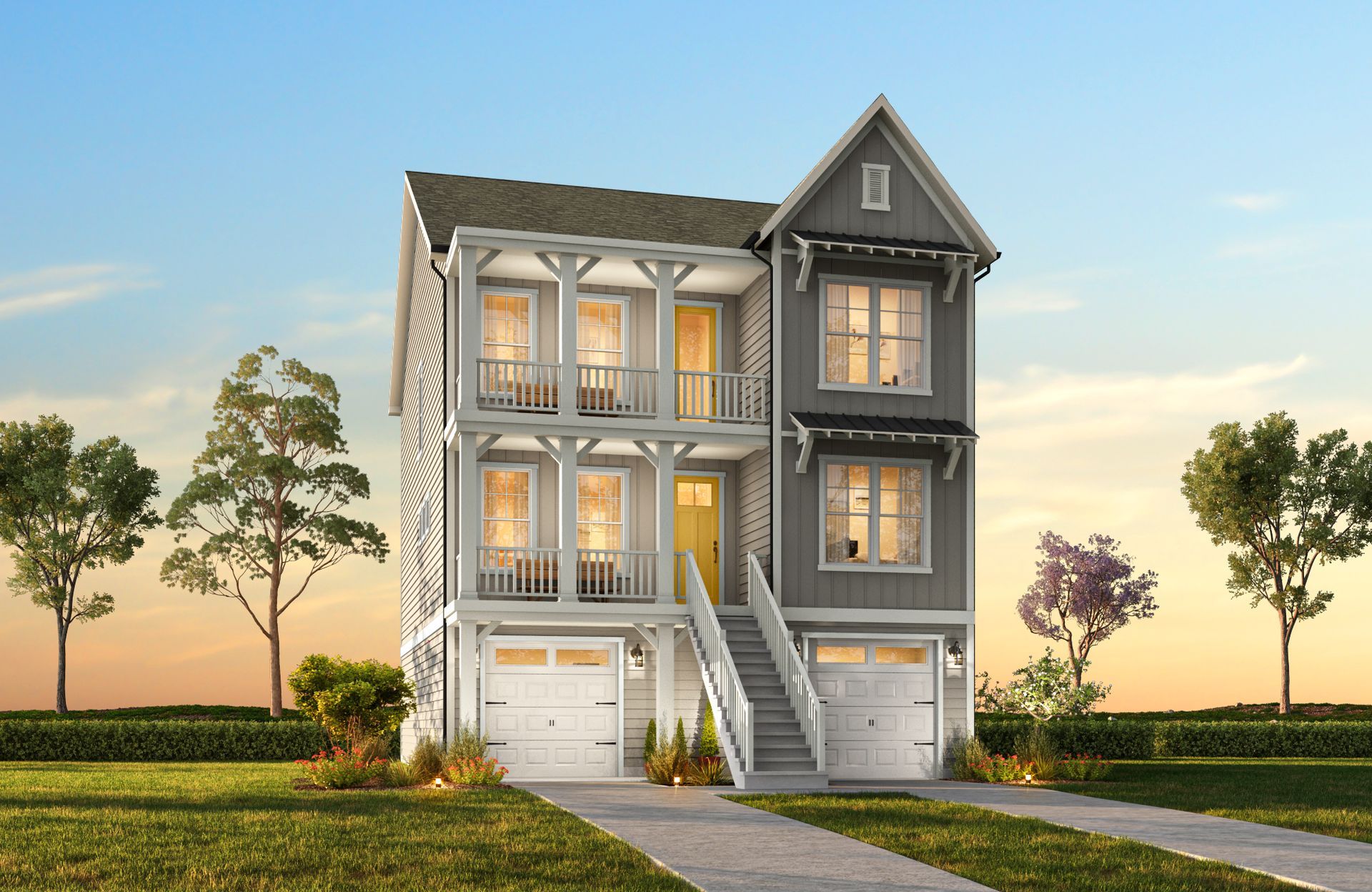
Semi-Custom & Built For U
The Austin II Floorplan
Discover The Austin II, a versatile floorplan ranging in size from 2,914 to 3,016 square feet, offering 4 to 5 Bedrooms and 3 to 4 Bathrooms to accommodate diverse family needs. This expansive layout provides ample room for comfortable living, whether you're growing your family or love to entertain. On the First Floor, you'll find an open-concept layout that seamlessly connects the Great Room, Dining Room, and Kitchen, creating an ideal flow for everyday living and gatherings. A dedicated Study and Bedroom 4 offer flexibility for a home office or guest suite. The spacious 2-Car Garage provides convenient access and generous storage. Outdoor living is a highlight of this plan, with a welcoming Covered Porch at the front and a large Screened Porch at the rear, plus an optional Deck—perfect for relaxing or dining al fresco. The Second Floor features several configuration options to suit your lifestyle. It includes up to 4 additional Bedrooms, a centrally located Game Room, and a luxurious Primary Suite with multiple optional Bath layouts. Ample closet space and smart design details ensure function meets comfort throughout. The design of The Austin II is highly adaptable, with various customization options to align with your personal preferences. Make The Austin II your perfect space to call home.
Take a Virtual Tour
Explore the Austin II Floorplan
Explore Your New Home
Interior & Exterior Photos
Where We Build the Austin II Floorplan
Pricing & Available Communities
Get More Information!
Interested in this floorplan? Fill out the form below to get connected and receive free homebuying resources.



