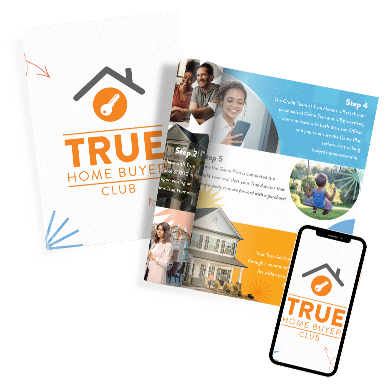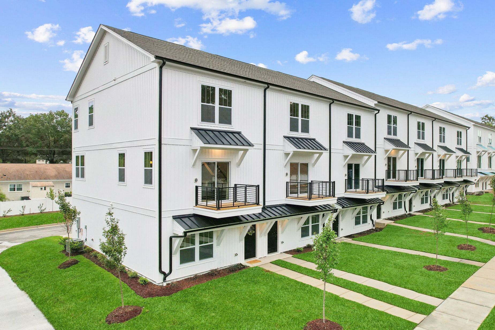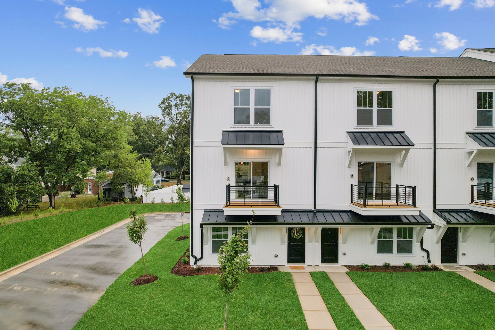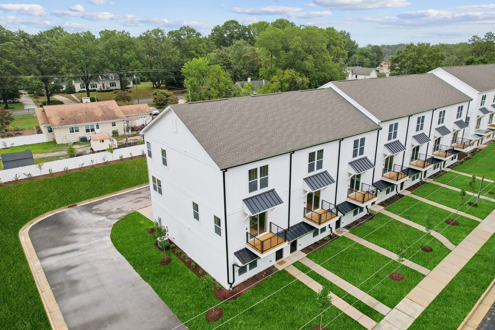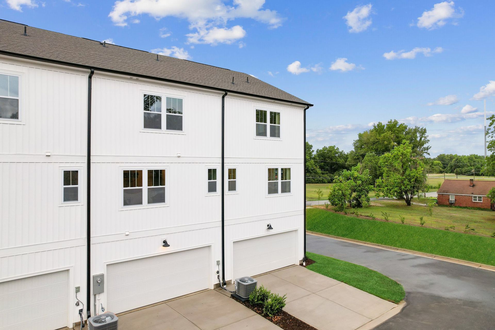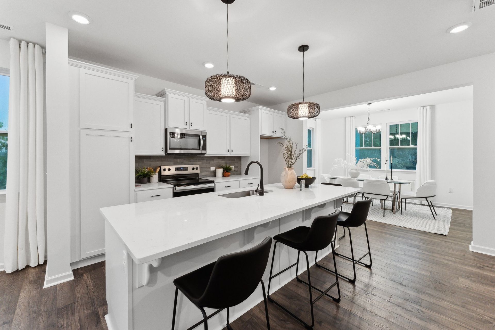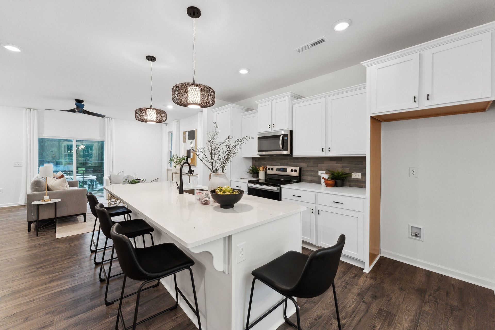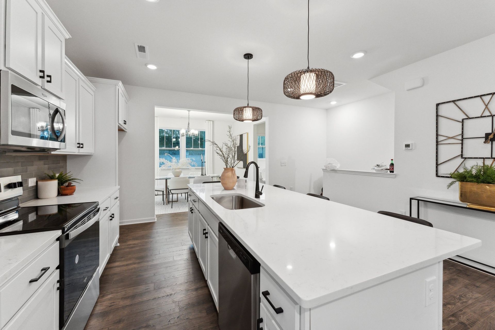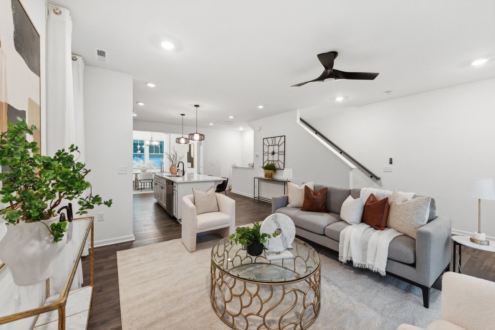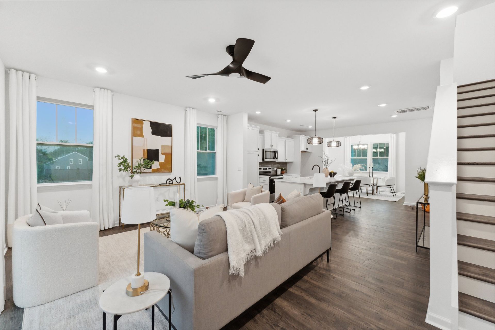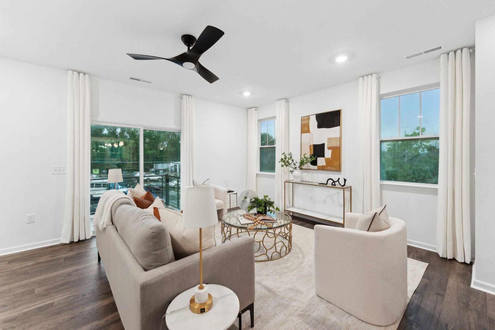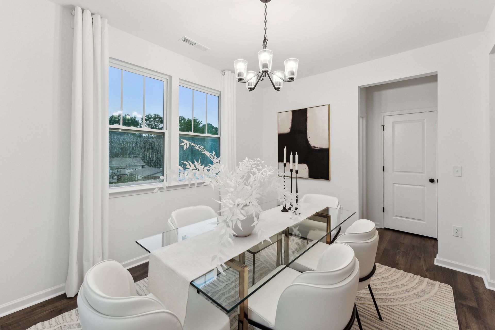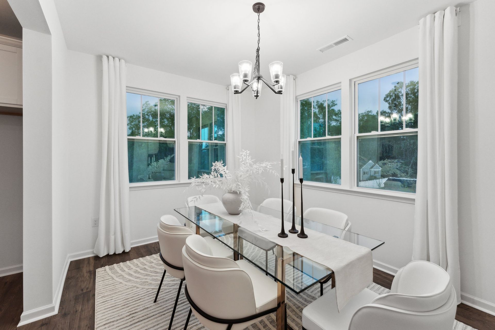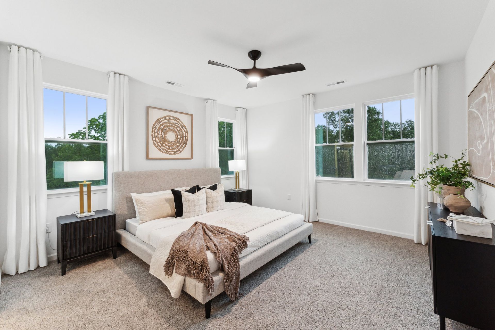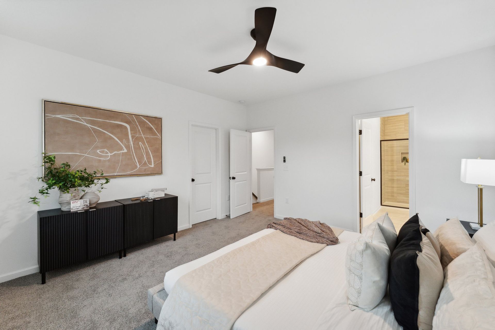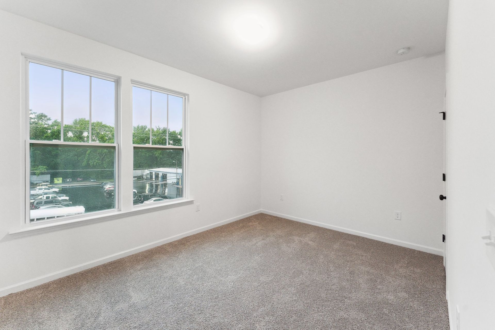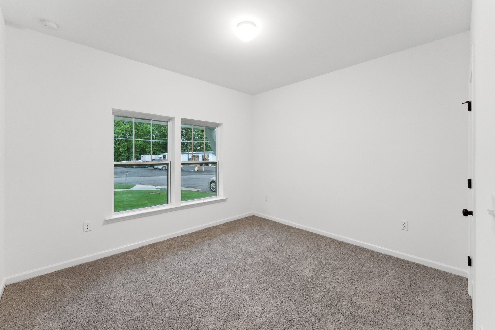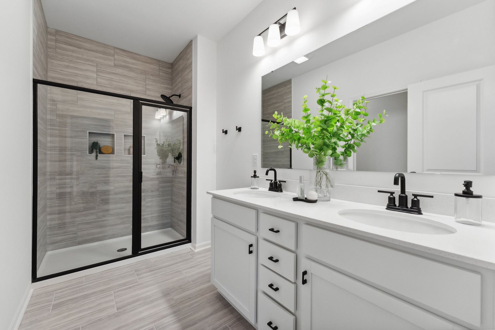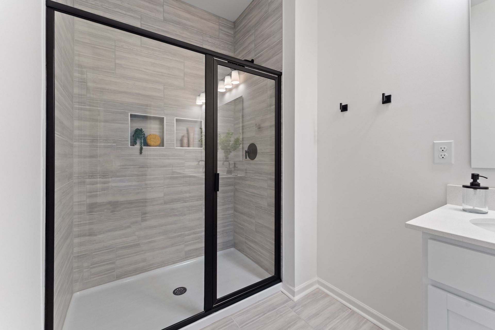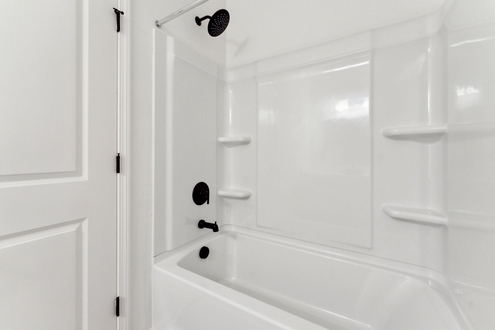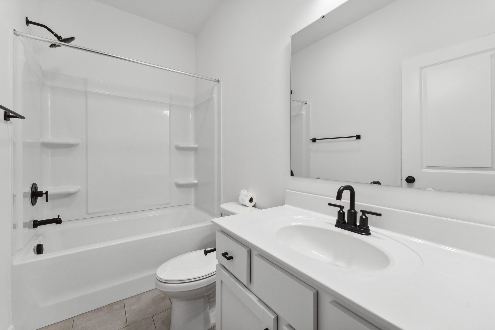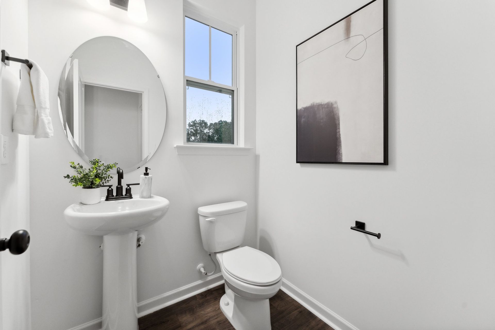Semi-Custom & Built For U
The Battson TH Floorplan
Our thoughtfully designed Battson combines style and functionality, providing you with a comfortable and contemporary living space. Enjoy open-concept layouts paired with high-quality finishes. 3.5 BA 3-story townhome features a foyer, full bath, and bedroom on the entry level, along with 2-car garage. Upstairs on the second level you will find a well-appointed kitchen, large great room, dining area, convenient half-bath, and front deck. The third level boasts a large primary bedroom with ensuite, spacious secondary bedroom, additional, full bath, and laundry.
Take a Virtual Tour
Explore the Battson TH Floorplan
Explore Your New Home
Interior & Exterior Photos
Where We Build the Battson TH Floorplan
Pricing & Available Communities
Get More Information!
Interested in this floorplan? Fill out the form below to get connected and receive free homebuying resources.
