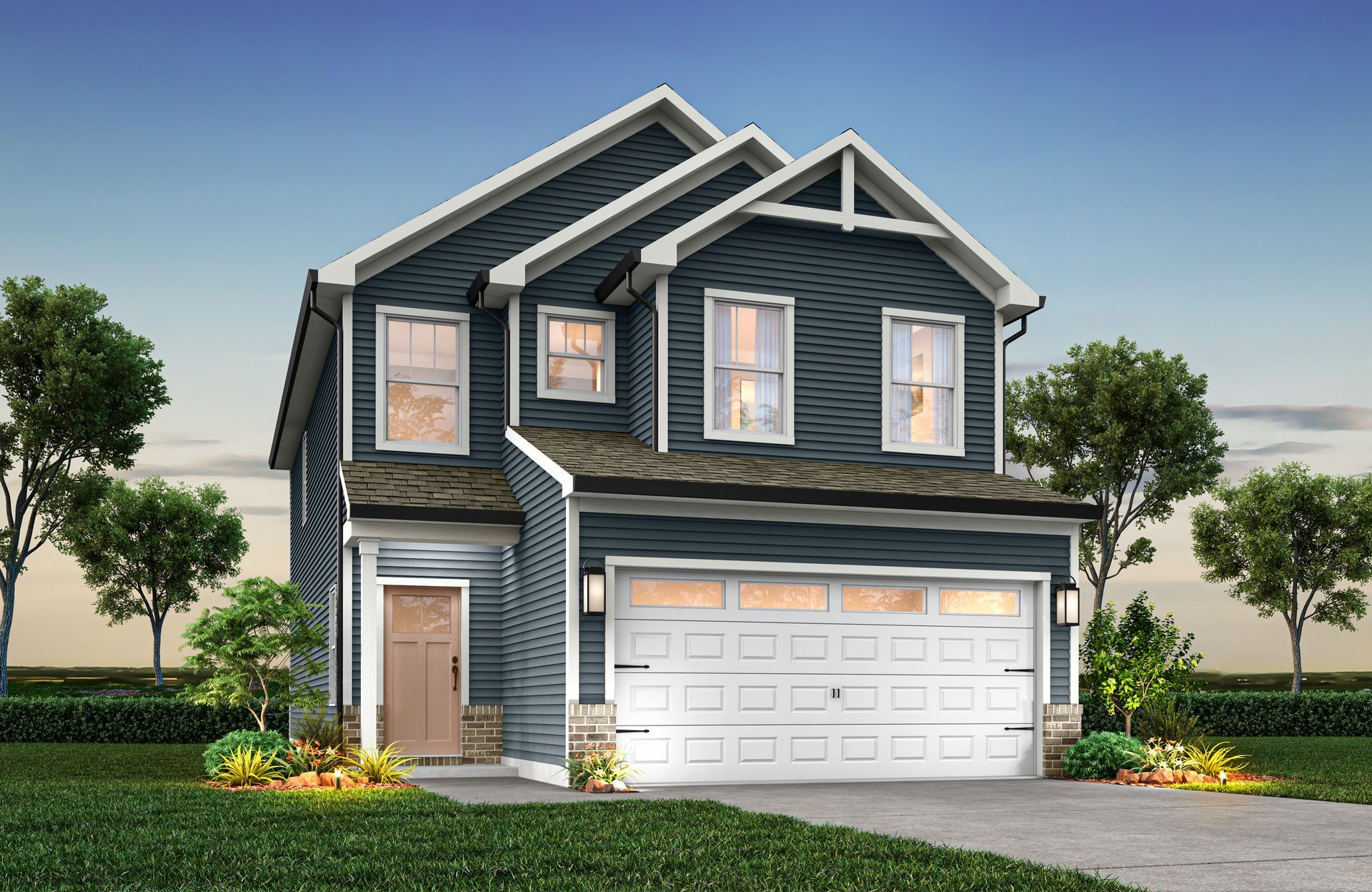
Semi-Custom & Built For U
The Brant Floorplan
Discover The Brant, a versatile floorplan offering 1,913 square feet of beautifully designed living space, with 3 Bedrooms and 2.5 Bathrooms to comfortably accommodate a wide range of family needs. Whether you're a growing family or simply seeking a flexible and functional home layout, The Brant is designed to fit your lifestyle. On the First Floor, you’ll find a bright, open-concept layout that encourages gathering and connection. The spacious Great Room flows seamlessly into the Dining Room and a modern Kitchen with a flush countertop. This level also features a Covered Porch, Screened Porch, and a 2-Car Garage, along with smart storage solutions like a Pantry, Drop Zone, and Closet Cubbies. The Second Floor is designed for comfort and privacy, featuring a generous Primary Suite with dual bowl vanity and optional luxury shower. Two additional Bedrooms, a Loft for flexible living space, and a second full Bathroom make it easy to live and grow in comfort. The Brant is highly adaptable, with select customization options such as a fireplace in the Great Room, luxury shower in the Primary Suite, or a Full Covered Porch extension. Create a home that reflects your lifestyle with The Brant—spacious, thoughtful, and ready for the way you live.
Take a Virtual Tour
Explore the Brant Floorplan
Explore Your New Home
Interior & Exterior Photos
Where We Build the Brant Floorplan
Pricing & Available Communities
Get More Information!
Interested in this floorplan? Fill out the form below to get connected and receive free homebuying resources.



