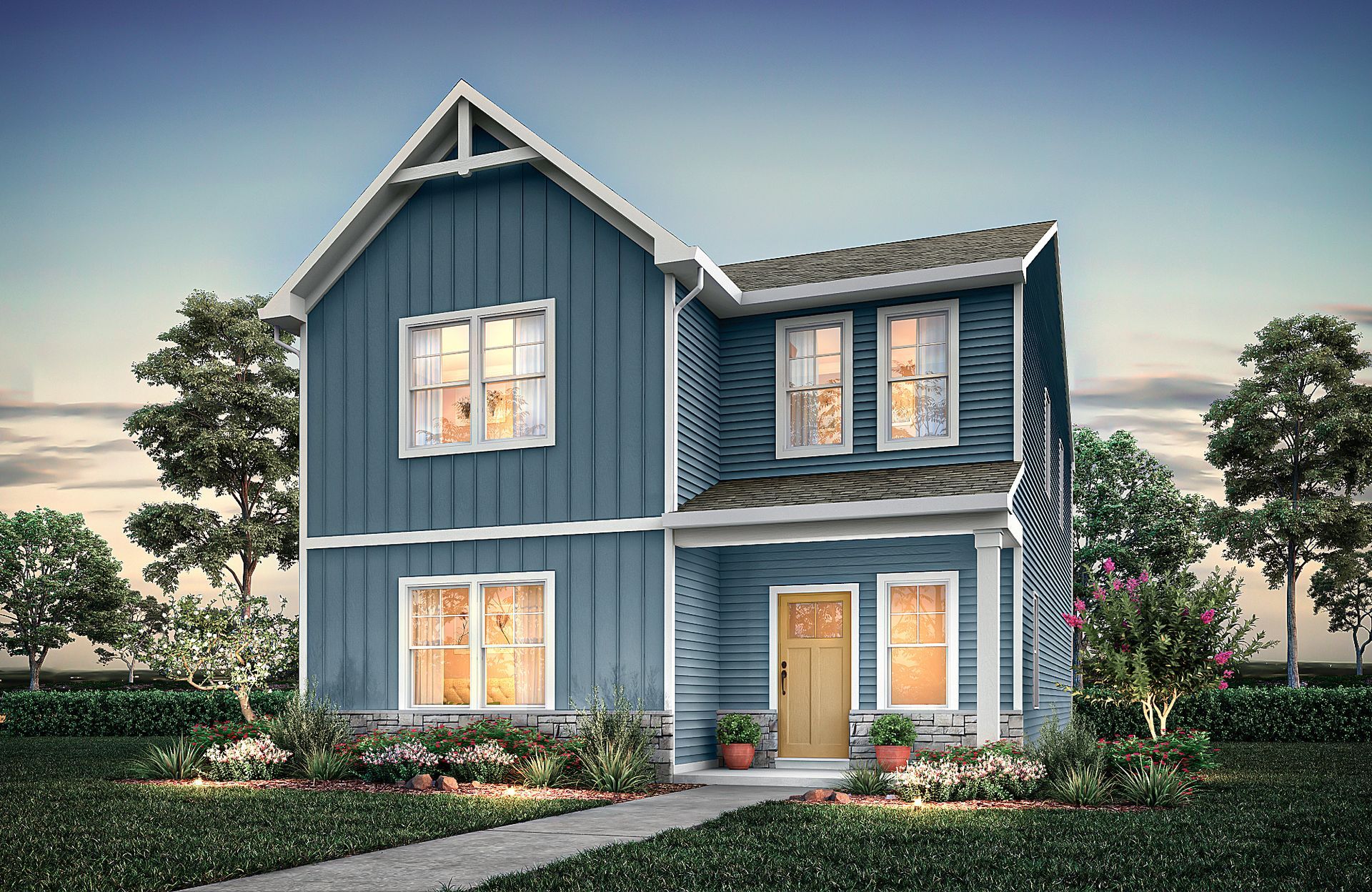WHERE WE BUILD: Albemarle, Angier, Bolivia, Carolina Shores, Charleston, Charlotte, Clayton, Concord, Dallas, Fuquay-Varina, Greensboro, High Point, Kannapolis, Lancaster, Leland, Lexington, Lowell, Mebane, Midland, Monroe, Mount Holly, Mount Gilead, Oakboro, Ocean Isle, Peachland, Pfafftown, Raleigh, Ravenel, Salisbury, Southport, Stanfield, Statesville, Summerville, Sunset Beach, Troutman, Wilmington, Wingate, Winston-Salem, York.
© 2026
All Rights Reserved




