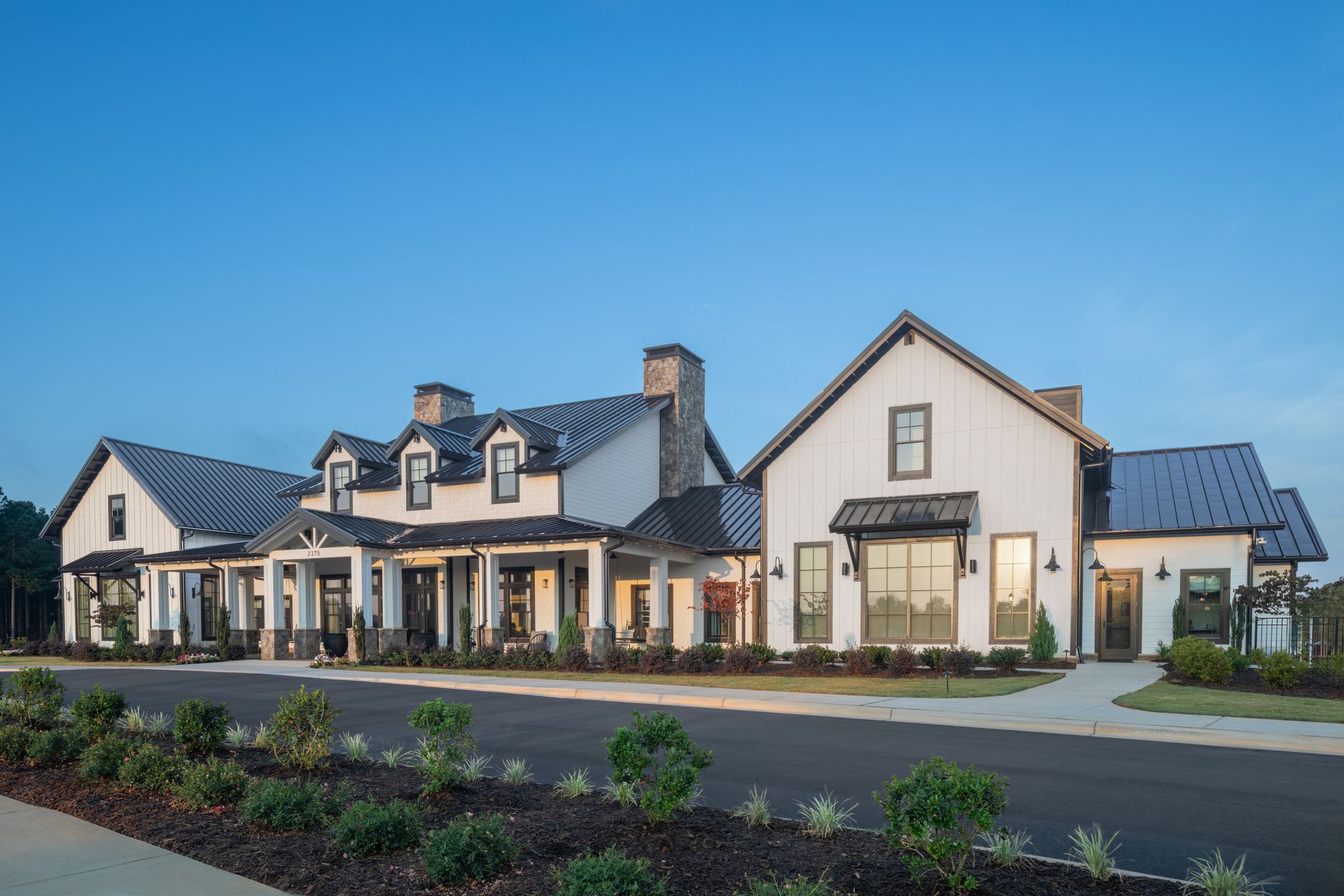Choosing the Right Floorplan for Your New Semi-Custom Home
Selecting the appropriate floorplan type is a crucial decision when constructing a semi-custom home, and True Homes provides compelling reasons to emphasize its significance. The diversity of individual lifestyles means that everyone has unique preferences for their living space. At True Homes, we recognize this diversity and have devised a method to optimize the “custom fit” for each client, empowering them to build their perfect home based on a plan tailored to their lifestyle.
True Personalization’s foundation lies in choosing one of our four floorplan styles, each designed to accommodate specific needs and preferences.
Selecting the right floor plan becomes evident in crafting a home that aligns with one’s lifestyle. True Homes’ semi-custom homes empower clients to choose a Lifestyle Plan that best suits their daily living, allowing structural modifications to enhance functionality. Beyond floorplan selection, True Homes offers a range of customization options to help clients create their dream homes, from kitchen countertops to flooring options.
Recognizing that needs may evolve, True Homes provides flexible structural modifications, enabling homeowners to adapt their space to changing requirements. The commitment to customer satisfaction extends to a range of energy-efficient features and smart-home technologies, ensuring your home is stylish and eco-friendly. From Energy Star-rated appliances to programmable thermostats, True Homes prioritizes sustainability and innovation.
Building a home with True Homes is designed to be a stress-free and enjoyable experience. The company offers comprehensive services, guiding clients through every step of the process, from selecting the perfect lot to move-in day. With a team of experts ready to answer questions and provide support, True Homes ensures that the journey to building a dream home is smooth and informed.
True Homes’ semi-custom homes provide a unique opportunity to build a personalized dream home. The diverse range of floorplan styles and customization options enables homeowners to create spaces catering to their lifestyles and preferences. True Homes’ commitment to sustainability, innovation, and customer service guarantees that the resulting home is aesthetically pleasing, efficient, eco-friendly, and stress-free. To build your dream home, reach out to True Homes today and discover how they can turn your vision into reality.
About True Homes
Founded in 2006, True Homes is the largest Carolina-based semi-custom home builder dedicated to bringing the best new home designs, style, and value to North and South Carolina residential communities. Beyond its offerings, True Homes is committed to affordable housing solutions and workforce development through the True Homes Foundation. With headquarters in Monroe, NC, True Homes constructs residences in the Charlotte, Charleston, Triad, Raleigh, and Wilmington regions. To learn more about True Homes, visit truehomes.com.





