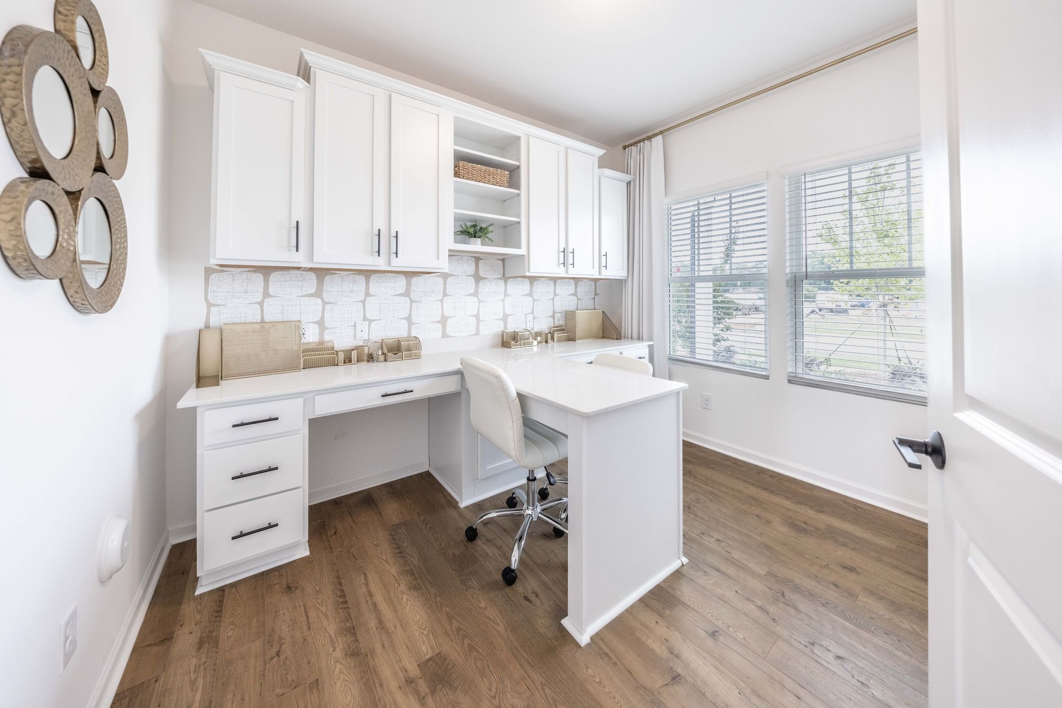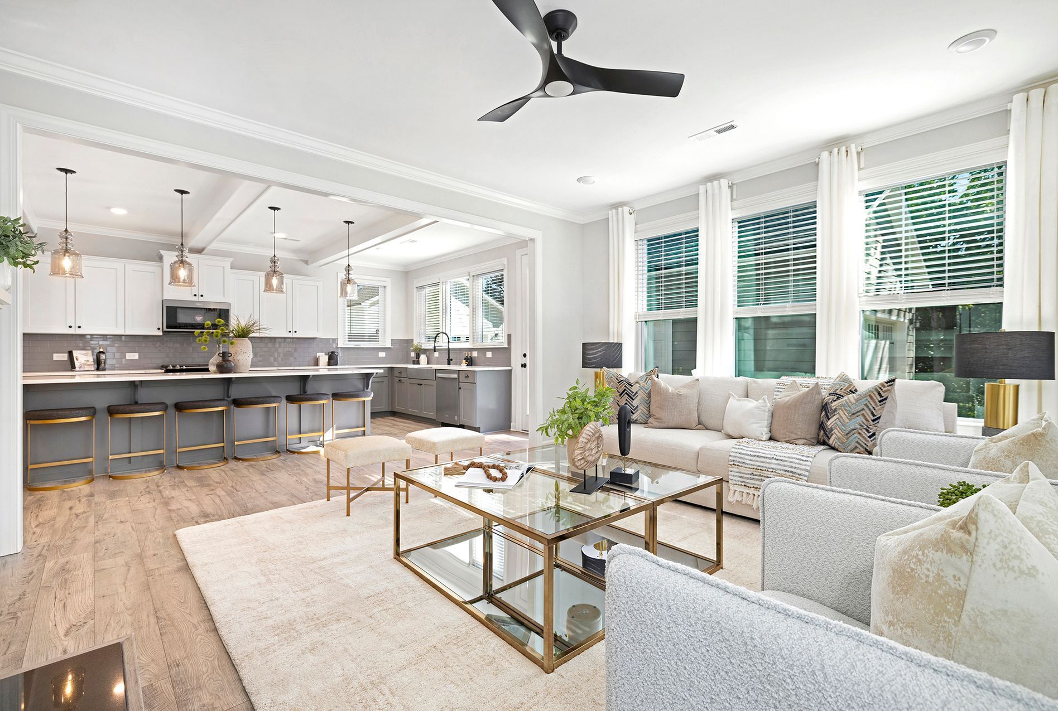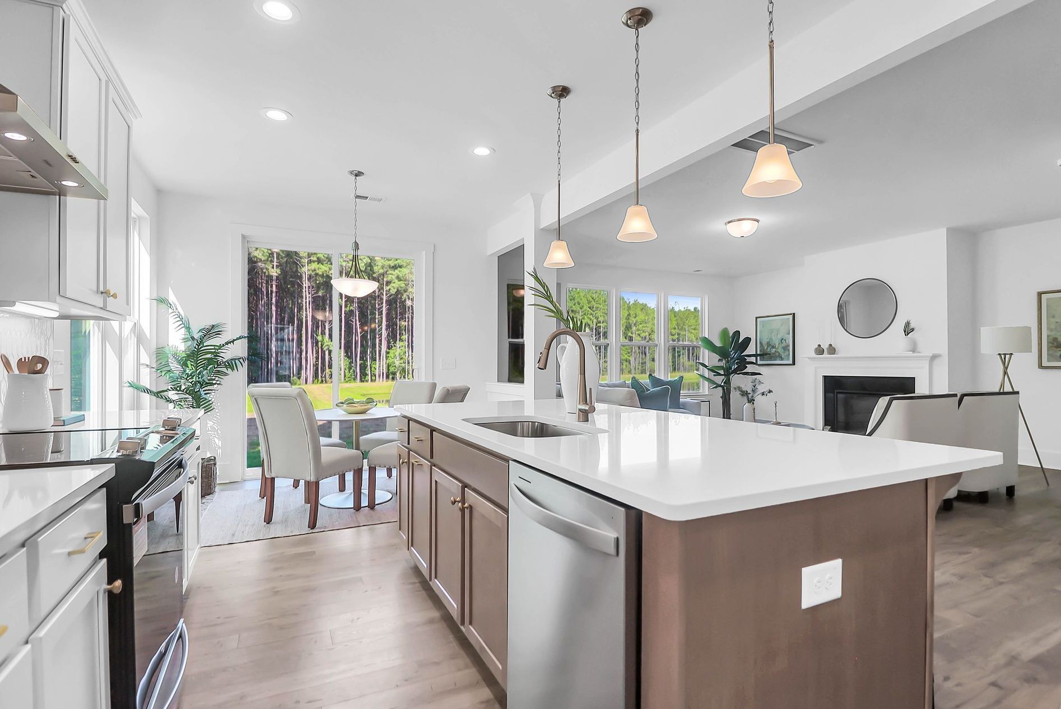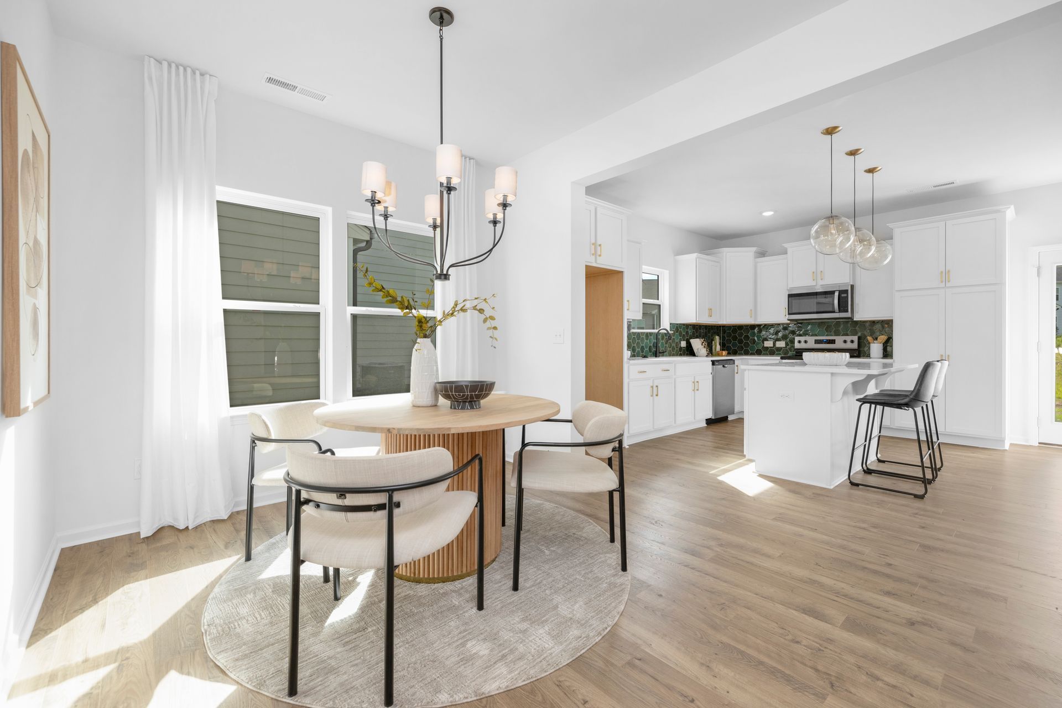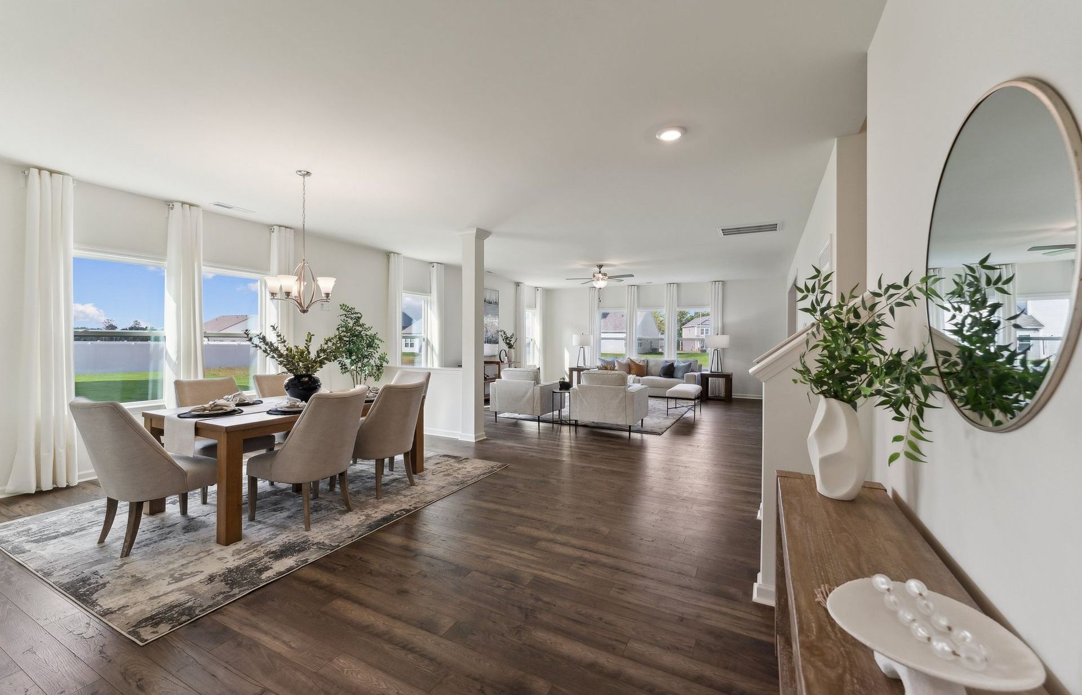Find Your Dream Home That Fits Your Lifestyle with True Homes
At True Homes, we believe your home should reflect your life. That’s why we offer more than 200 flexible, semi-custom floorplans, thoughtfully designed to support how you truly live. Whether you're hosting a dinner party, working from home, or carving out space for your growing family, there’s a Lifestyle Plan made just for you.
Trusted by over 21,081 homebuyers!
Tell Us About Your Dream Home!
Title or Question
Describe the item or answer the question so that site visitors who are interested get more information. You can emphasize this text with bullets, italics or bold, and add links.Title or Question
Describe the item or answer the question so that site visitors who are interested get more information. You can emphasize this text with bullets, italics or bold, and add links.Title or Question
Describe the item or answer the question so that site visitors who are interested get more information. You can emphasize this text with bullets, italics or bold, and add links.
Why Lifestyle Matters in Home Design
No two people live the same way—and your home should reflect that. Whether you're a first-time buyer creating your own space for the very first time, a couple planning for future flexibility, or part of a large, bustling family with ever-changing needs, the layout of your home can either support your lifestyle—or complicate it.
At True Homes, we believe your home should work for you, not the other way around. That’s why our Lifestyle Plans are built around how you live, not just how your home looks. The beauty of a semi-custom home from True is in the empowerment of having your perfect home built, based on a plan designed for the way you live your life.
less likely to face preconstruction delays
4.1x
Building Your Dream Home Starts Here
A Home That Grows With You
Maybe you're working from home full-time and need a dedicated office that doesn’t double as a dining table. Or you’re raising little ones who need open spaces to play—and you want to keep sight lines open from the kitchen. Maybe you're an empty nester ready to entertain, or a multi-generational household that needs more defined rooms and privacy.
Wherever life takes you, your home should be ready to adapt with ease. Our Lifestyle Plans offer just that: flexible layouts, smart space planning, and options to customize everything from kitchen flow to room placement.
Select a Lifestyle to Learn More
Your Dream Home Awaits
Explore Our Four Lifestyle Plans
From expansive great rooms that bring everyone together to cozy front studies that create calm and quiet, our floorplans strike the perfect balance between connection and personal space. With semi-custom flexibility built into every design, you’re empowered to choose the layout that best reflects the way you live today—and where life might lead you next.
Your lifestyle. Your layout. Your home—made for more life.
Open Lifestyle Plan
Best For: Casual living, flexibility, entertaining
Our most airy, partition-free layout. Open floorplans are ideal for informal gatherings and everyday flow. Move your furniture around freely and create multifunctional spaces without restrictions.
Key Features:
- Spacious Multipurpose Living: No walls, more freedom
- Two Dining Areas: Oversized island plus a rear dining room
- Flexible Furniture Arrangement
- Switchback Stairs: Modern, space-saving design
Contemporary Lifestyle Plan
Best For: Entertaining, modern families, work-from-home life
Contemporary layouts connect your kitchen, dining, and great room for easy movement and interaction. A dedicated study and flex space allow room for your evolving needs—whether it’s a home office or a guest suite.
Key Features:
- Oversized Kitchen Island: The centerpiece for hosting
- One Connected Dining Room: For seamless mealtime flow
- Practical Storage: Bench with cubbies, coat closet, and more
- Family-Focused Flow: Sunlit, energy-efficient spaces
- Switchback Stairs: Sleek and streamlined
Transitional Lifestyle Plan
Best For: Flexible needs, formal hosting, versatile families
Transitional plans blend the best of modern and traditional design. The kitchen sits at the heart of the home, with multiple dining areas and flexible hosting spaces for everyday living or special occasions.
Key Features:
- Central Kitchen Hub: With countertop seating and nook
- Three Dining Spaces: From casual to formal
- Versatile Layout: Adaptable for different life phases
- Effortless Hosting: Flow from foyer to gathering areas
- Ample Storage: Includes a butler’s pantry
Traditional Lifestyle Plan
Best For: Classic design lovers, focused work, formal entertaining
A more familiar layout with distinct, purposeful rooms. With a dining room up front, a cozy great room, and a quiet study near the entrance, Traditional plans are ideal for homeowners who love structure.
Key Features:
- Purposeful Room Flow: Defined spaces for every function
- Elegant Dining Room: Located up front with butler’s pantry
- Great Room Hub: Relaxation and socializing combined
- Quiet Front Study: Perfect for working from home
- Organized Entryway: Bench, cubbies*, and coat closet
Ready to Begin Your Homebuying Journey?
Ready to find your perfect fit?
Explore our lifestyle floorplans and see what’s possible when you build with True Homes.
resource library



